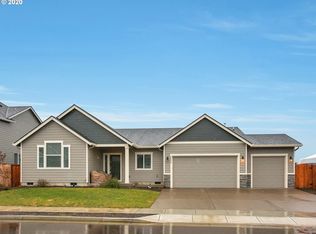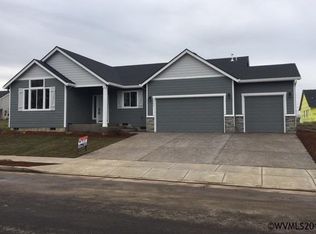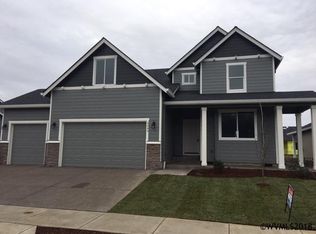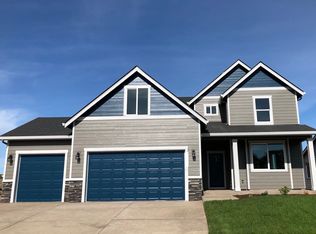Sold for $593,370
Listed by:
DANIEL CHIN 503-999-2217,
Coldwell Banker Mountain West Real Estate, Inc.
Bought with: Real Broker
$593,370
6082 NE Tuscan Loop, Albany, OR 97321
3beds
2,063sqft
Single Family Residence
Built in 2016
0.25 Acres Lot
$594,200 Zestimate®
$288/sqft
$3,011 Estimated rent
Home value
$594,200
$564,000 - $624,000
$3,011/mo
Zestimate® history
Loading...
Owner options
Explore your selling options
What's special
Amazing well maintained home in a great neighborhood. Offer 3 good size bedrooms and a large loft upstairs. Master w/ its own large walk in closet, dual sink bathroom. Granite counters throughout the home. Kitchen offers plenty of storage space, granite island, stainless appliances. Gas fireplace. Large well maintained backyard, fully fenced with newly installed sprinkler system. 12x16 work shop, 12x16 anchored gazebo, hardscape walkways, gated 16x40 RV parking w/50 amp electric. Large 3 car garage.
Zillow last checked: 8 hours ago
Listing updated: March 25, 2025 at 03:54pm
Listed by:
DANIEL CHIN 503-999-2217,
Coldwell Banker Mountain West Real Estate, Inc.
Bought with:
STEPHANIE WELLS
Real Broker
Source: WVMLS,MLS#: 825566
Facts & features
Interior
Bedrooms & bathrooms
- Bedrooms: 3
- Bathrooms: 3
- Full bathrooms: 2
- 1/2 bathrooms: 1
Dining room
- Features: Area (Combination)
Heating
- Forced Air, Natural Gas
Cooling
- Central Air
Appliances
- Included: Dishwasher, Disposal, Gas Range, Gas Water Heater
Features
- Loft
- Flooring: Carpet, Vinyl
- Has fireplace: Yes
- Fireplace features: Gas
Interior area
- Total structure area: 2,063
- Total interior livable area: 2,063 sqft
Property
Parking
- Total spaces: 3
- Parking features: Attached
- Attached garage spaces: 3
Features
- Levels: Two
- Stories: 2
- Patio & porch: Covered Patio
- Fencing: Fenced
Lot
- Size: 0.25 Acres
Details
- Additional structures: Workshop, RV/Boat Storage
- Parcel number: 00942858
- Zoning: RES
Construction
Type & style
- Home type: SingleFamily
- Property subtype: Single Family Residence
Materials
- Fiber Cement
- Foundation: Continuous
- Roof: Composition
Condition
- New construction: No
- Year built: 2016
Utilities & green energy
- Sewer: Public Sewer
- Water: Public
Community & neighborhood
Location
- Region: Albany
- Subdivision: Becker Ridge Phase III
Other
Other facts
- Listing agreement: Exclusive Right To Sell
- Price range: $593.4K - $593.4K
- Listing terms: Cash,Conventional,VA Loan,FHA
Price history
| Date | Event | Price |
|---|---|---|
| 3/25/2025 | Sold | $593,370-1.1%$288/sqft |
Source: | ||
| 2/25/2025 | Listing removed | $599,900$291/sqft |
Source: | ||
| 2/17/2025 | Listed for sale | $599,900+60%$291/sqft |
Source: | ||
| 10/15/2018 | Sold | $375,000-1.3%$182/sqft |
Source: Public Record Report a problem | ||
| 9/10/2018 | Pending sale | $379,900$184/sqft |
Source: Coldwell Banker Valley Brokers #737215 Report a problem | ||
Public tax history
Tax history is unavailable.
Find assessor info on the county website
Neighborhood: 97321
Nearby schools
GreatSchools rating
- 6/10Meadow Ridge Elementary SchoolGrades: K-3Distance: 3.5 mi
- 8/10Timber Ridge SchoolGrades: 3-8Distance: 3.6 mi
- 7/10South Albany High SchoolGrades: 9-12Distance: 6 mi
Schools provided by the listing agent
- Elementary: Clover Ridge
- Middle: Timber Ridge
- High: South Albany
Source: WVMLS. This data may not be complete. We recommend contacting the local school district to confirm school assignments for this home.
Get a cash offer in 3 minutes
Find out how much your home could sell for in as little as 3 minutes with a no-obligation cash offer.
Estimated market value
$594,200



