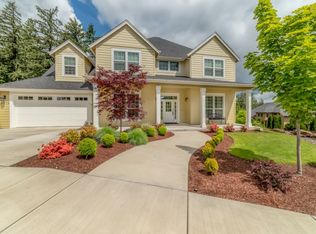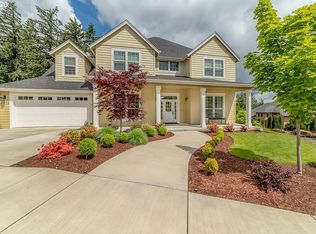Stunning custom-built home in The Heights. Gourmet kitchen w/custom built cabinets, Thermador range, Granite, Butlers pantry, Wine Cellar, 10 ft. ceilings, & wood floors. Formal dining room, spacious office, guest suite on the main level. An upstairs master suite w/jetted tub, large walk- in closet & Balcony w/views. Upper level has three bedrooms, bathroom w/double sinks, Laundry & media room. Over-sized 4 car garage, RV parking w/power hook ups. A must see! Listing agent related to seller.
This property is off market, which means it's not currently listed for sale or rent on Zillow. This may be different from what's available on other websites or public sources.


