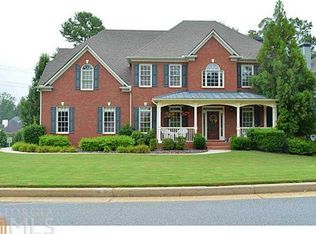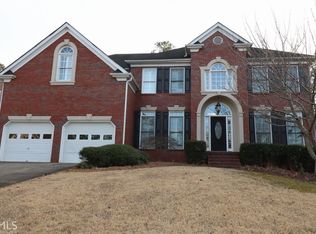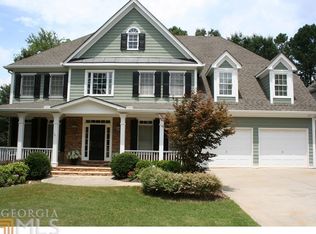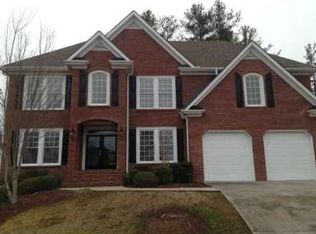Gorgeous Brookstone Resale, Immaculately maintained, freshly painted, 5 BR/3.5 BA home features a grand two-story foyer, open floor plan, heavy detail trim thru out, upgraded lighting, new low VOC carpet, GR w/stone Fplc & coffered ceiling. All BR w/hardwood floors, Owner's suite w/trey ceiling, Master BA w/renovated shower & dbl vanities. Screened porch, lg deck - perfect for entertaining! Private bkyd. Level driveway & cul-de-sac location. Newer roof. New HVAC system with a Hepa Filtration system & & solid bamboo flooring. Basement has HVAC & is ready for expansion.
This property is off market, which means it's not currently listed for sale or rent on Zillow. This may be different from what's available on other websites or public sources.



