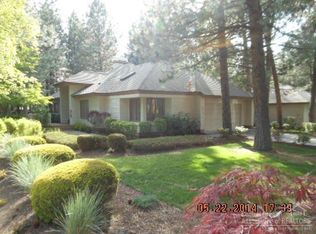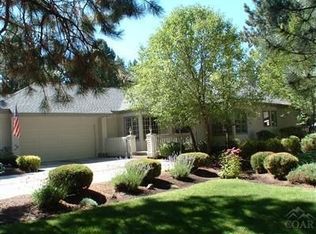Closed
$655,000
60816 Willow Creek Loop, Bend, OR 97702
2beds
2baths
1,894sqft
Single Family Residence
Built in 1990
7,840.8 Square Feet Lot
$652,500 Zestimate®
$346/sqft
$3,096 Estimated rent
Home value
$652,500
$600,000 - $711,000
$3,096/mo
Zestimate® history
Loading...
Owner options
Explore your selling options
What's special
Beautiful single level 2 bedroom/2 bath home in gated Mtn. High! The home sits on .18 acres with park like views from the kitchen and living room. Bedrooms are large with the primary bedroom having a huge walk-in closet and an updated primary bathroom. Primary bathroom as well as guest bathroom have travertine tile floors as well as custom cabinets. There is a large office/den, perfect for hobbies! This area has been enclosed and can be used for a third sleeping area. The cozy living room features a gas fireplace and looks out to an expansive deck, perfect for entertaining. Kitchen has been updated with a gas range, new refrigerator and backsplash tiles. Kitchen is also complete with an eat-in breakfast area. Beautiful wood flooring throughout the home. There is lots of storage throughout the home with an additional area above the garage that is very accessible. Beautiful front and back landscaping as well as a large deck. The private lot backs to common area. Perfect for relaxing!
Zillow last checked: 8 hours ago
Listing updated: October 01, 2025 at 05:20pm
Listed by:
Sunriver Realty 541-593-7000
Bought with:
Stellar Realty Northwest
Source: Oregon Datashare,MLS#: 220203390
Facts & features
Interior
Bedrooms & bathrooms
- Bedrooms: 2
- Bathrooms: 2
Heating
- Forced Air, Natural Gas
Cooling
- Central Air
Appliances
- Included: Cooktop, Dishwasher, Disposal, Dryer, Microwave, Oven, Range, Refrigerator, Washer, Water Heater
Features
- Ceiling Fan(s), Enclosed Toilet(s), Granite Counters, Linen Closet, Primary Downstairs, Shower/Tub Combo, Solar Tube(s), Solid Surface Counters, Tile Counters
- Flooring: Carpet, Hardwood, Tile
- Windows: Double Pane Windows, Garden Window(s), Skylight(s), Wood Frames
- Has fireplace: Yes
- Fireplace features: Gas, Living Room
- Common walls with other units/homes: No Common Walls
Interior area
- Total structure area: 1,894
- Total interior livable area: 1,894 sqft
Property
Parking
- Total spaces: 2
- Parking features: Attached, Driveway, Garage Door Opener
- Attached garage spaces: 2
- Has uncovered spaces: Yes
Features
- Levels: One
- Stories: 1
- Patio & porch: Deck, Rear Porch
- Has view: Yes
- View description: Neighborhood, Park/Greenbelt
Lot
- Size: 7,840 sqft
- Features: Landscaped, Level, Sprinklers In Front, Sprinklers In Rear
Details
- Parcel number: 175674
- Zoning description: RS
- Special conditions: Standard
Construction
Type & style
- Home type: SingleFamily
- Architectural style: Ranch
- Property subtype: Single Family Residence
Materials
- Foundation: Stemwall
- Roof: Composition
Condition
- New construction: No
- Year built: 1990
Utilities & green energy
- Sewer: Public Sewer
- Water: Private
- Utilities for property: Natural Gas Available
Community & neighborhood
Community
- Community features: Pool, Pickleball, Short Term Rentals Not Allowed, Tennis Court(s)
Location
- Region: Bend
- Subdivision: Mtn High
HOA & financial
HOA
- Has HOA: Yes
- HOA fee: $351 monthly
- Amenities included: Gated, Pickleball Court(s), Pool, Snow Removal, Tennis Court(s)
Other
Other facts
- Listing terms: Cash,Conventional
- Road surface type: Paved
Price history
| Date | Event | Price |
|---|---|---|
| 10/1/2025 | Sold | $655,000-1.5%$346/sqft |
Source: | ||
| 9/18/2025 | Pending sale | $665,000$351/sqft |
Source: | ||
| 8/11/2025 | Contingent | $665,000$351/sqft |
Source: | ||
| 7/13/2025 | Price change | $665,000-2.5%$351/sqft |
Source: | ||
| 6/6/2025 | Listed for sale | $682,000+80.9%$360/sqft |
Source: | ||
Public tax history
| Year | Property taxes | Tax assessment |
|---|---|---|
| 2024 | $6,296 +7.9% | $376,010 +6.1% |
| 2023 | $5,836 +4% | $354,430 |
| 2022 | $5,613 +2.9% | $354,430 +6.1% |
Find assessor info on the county website
Neighborhood: Southeast Bend
Nearby schools
GreatSchools rating
- 7/10R E Jewell Elementary SchoolGrades: K-5Distance: 1.2 mi
- 5/10High Desert Middle SchoolGrades: 6-8Distance: 2.7 mi
- 4/10Caldera High SchoolGrades: 9-12Distance: 1.3 mi
Schools provided by the listing agent
- Elementary: R E Jewell Elem
- Middle: High Desert Middle
- High: Caldera High
Source: Oregon Datashare. This data may not be complete. We recommend contacting the local school district to confirm school assignments for this home.

Get pre-qualified for a loan
At Zillow Home Loans, we can pre-qualify you in as little as 5 minutes with no impact to your credit score.An equal housing lender. NMLS #10287.
Sell for more on Zillow
Get a free Zillow Showcase℠ listing and you could sell for .
$652,500
2% more+ $13,050
With Zillow Showcase(estimated)
$665,550
