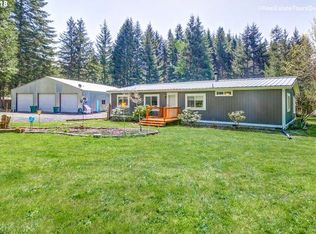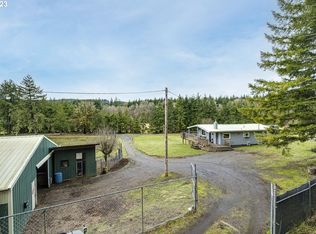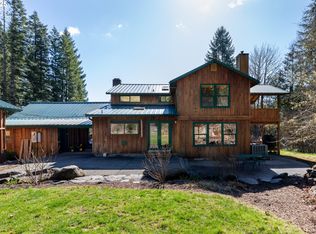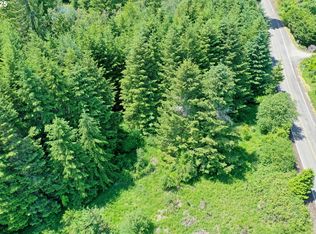Five private acres with spacious 2640 square foot MF home. Three bedrooms, master w/ extra room for workout or nursery, two bathrooms, separate living room & formal dining room as well as kitchen with nook & great room w/ wet bar. Perfect for entertaining! Hot tub on back patio.Attached two car garage as well as 36x40 insulated detached shop with electrical, potential stalls for animals. 200 amp service to the property. Storage containers stay. Newer roof & paint, whole house generator.
This property is off market, which means it's not currently listed for sale or rent on Zillow. This may be different from what's available on other websites or public sources.



