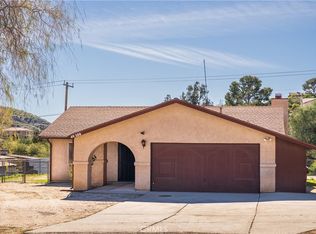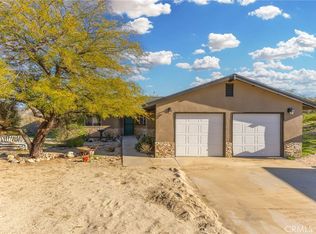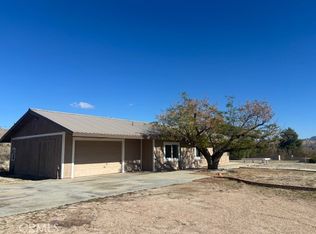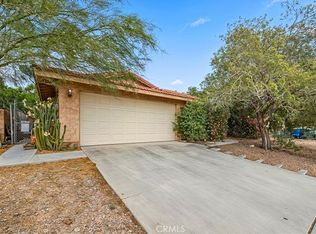Don't miss this rare opportunity to purchase a beautiful 3 bedroom 2 bath home in Whitewater. This sale includes two parcels equaling 37,462 square feet. The property is fully fenced and has a detached carport with plenty of room for several cars. The main house has a large kitchen with granite counter tops and built in appliances, a butlers pantry area and natural wood finished cabinetry. The large family room has wood and wood beam ceiling. The living room features a large fireplace and a coffered ceiling. The master bedroom has a wood and wood beam ceilings. A walk-in shower is a wonderful addition to the master bath. The large front deck is a great place to relax under the shade of the trees. There is a second dwelling structure located on the property.
Pending
Listing Provided by:
JOHN MARTINDALE DRE #01155188 909-228-5255,
GS STRATEGIES, INC.
$328,000
60810 Sunrise Rd, Whitewater, CA 92282
3beds
1,319sqft
Est.:
Single Family Residence
Built in 1961
0.86 Acres Lot
$319,000 Zestimate®
$249/sqft
$-- HOA
What's special
Shade of the treesBuilt in appliancesLarge front deckButlers pantry areaNatural wood finished cabinetry
- 84 days |
- 68 |
- 4 |
Zillow last checked: 8 hours ago
Listing updated: January 08, 2026 at 09:55am
Listing Provided by:
JOHN MARTINDALE DRE #01155188 909-228-5255,
GS STRATEGIES, INC.
Source: CRMLS,MLS#: IV25152688 Originating MLS: California Regional MLS
Originating MLS: California Regional MLS
Facts & features
Interior
Bedrooms & bathrooms
- Bedrooms: 3
- Bathrooms: 2
- Full bathrooms: 2
- Main level bathrooms: 2
- Main level bedrooms: 3
Rooms
- Room types: Family Room, Kitchen, Laundry, Living Room
Bathroom
- Features: Separate Shower, Tub Shower
Kitchen
- Features: Granite Counters, Kitchen/Family Room Combo
Heating
- Central
Cooling
- Central Air
Appliances
- Included: Built-In Range, Dishwasher, Electric Oven, Electric Range, Electric Water Heater, Disposal
- Laundry: Washer Hookup, Electric Dryer Hookup, Laundry Room
Features
- Beamed Ceilings, Ceiling Fan(s), Eat-in Kitchen, Granite Counters, Pantry, Recessed Lighting
- Flooring: Carpet, Tile
- Has fireplace: Yes
- Fireplace features: Gas, Living Room
- Common walls with other units/homes: No Common Walls
Interior area
- Total interior livable area: 1,319 sqft
Property
Parking
- Total spaces: 2
- Parking features: Detached Carport, Electric Gate, RV Access/Parking, Unpaved
- Carport spaces: 2
Features
- Levels: One
- Stories: 1
- Entry location: Front Door
- Patio & porch: Deck, Porch, Wood
- Pool features: None
- Spa features: None
- Fencing: Chain Link
- Has view: Yes
- View description: Desert, Mountain(s)
Lot
- Size: 0.86 Acres
- Features: Desert Back, Desert Front, Irregular Lot
Details
- Additional structures: Guest House Detached, Outbuilding
- Additional parcels included: 668080013
- Parcel number: 668080012
- Zoning: R-1
- Special conditions: Third Party Approval
Construction
Type & style
- Home type: SingleFamily
- Architectural style: Shotgun
- Property subtype: Single Family Residence
Materials
- Frame, Wood Siding
- Foundation: Slab
- Roof: Other
Condition
- Additions/Alterations
- New construction: No
- Year built: 1961
Utilities & green energy
- Sewer: Septic Type Unknown
- Water: Public
- Utilities for property: Electricity Connected, Water Connected
Community & HOA
Community
- Features: Rural
- Security: Carbon Monoxide Detector(s), Smoke Detector(s)
Location
- Region: Whitewater
Financial & listing details
- Price per square foot: $249/sqft
- Tax assessed value: $158,399
- Annual tax amount: $1,856
- Date on market: 7/11/2025
- Cumulative days on market: 84 days
- Listing terms: Cash,Court Approval
- Inclusions: N/A
- Exclusions: N/A
- Road surface type: Unimproved
Estimated market value
$319,000
$303,000 - $335,000
$2,679/mo
Price history
Price history
| Date | Event | Price |
|---|---|---|
| 10/15/2025 | Pending sale | $328,000$249/sqft |
Source: | ||
| 9/24/2025 | Contingent | $328,000$249/sqft |
Source: | ||
| 7/11/2025 | Listed for sale | $328,000+98.8%$249/sqft |
Source: | ||
| 5/9/2008 | Listing removed | $165,000$125/sqft |
Source: Point2 Report a problem | ||
| 4/4/2008 | Listed for sale | $165,000$125/sqft |
Source: Point2 Report a problem | ||
Public tax history
Public tax history
| Year | Property taxes | Tax assessment |
|---|---|---|
| 2025 | $1,856 -2.7% | $158,399 +2% |
| 2024 | $1,906 -2.4% | $155,294 +45.8% |
| 2023 | $1,953 +42.9% | $106,511 +2% |
Find assessor info on the county website
BuyAbility℠ payment
Est. payment
$2,006/mo
Principal & interest
$1571
Property taxes
$320
Home insurance
$115
Climate risks
Neighborhood: 92282
Nearby schools
GreatSchools rating
- 3/10Two Bunch Palms Elementary SchoolGrades: K-5Distance: 5.3 mi
- 3/10Painted Hills Middle SchoolGrades: 6-8Distance: 5.7 mi
- 4/10Desert Hot Springs High SchoolGrades: 9-12Distance: 5.2 mi
- Loading



