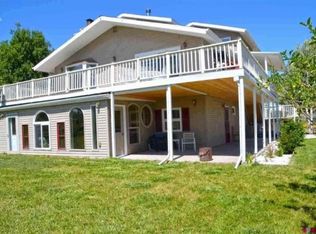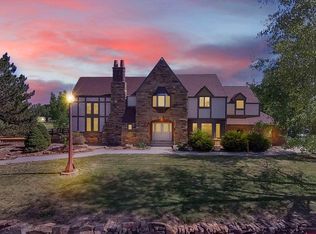This property is off market, which means it's not currently listed for sale or rent on Zillow. This may be different from what's available on other websites or public sources.
Off market
Zestimate®
$725,400
60805 Oasis Rd, Montrose, CO 81403
3beds
2baths
2,445sqft
SingleFamily
Built in 1977
5 Acres Lot
$725,400 Zestimate®
$297/sqft
$2,456 Estimated rent
Home value
$725,400
$689,000 - $762,000
$2,456/mo
Zestimate® history
Loading...
Owner options
Explore your selling options
What's special
Facts & features
Interior
Bedrooms & bathrooms
- Bedrooms: 3
- Bathrooms: 2
Heating
- Forced air, Gas
Cooling
- Evaporative
Interior area
- Total interior livable area: 2,445 sqft
Property
Features
- Exterior features: Wood
Lot
- Size: 5 Acres
Details
- Parcel number: 399503100035
Construction
Type & style
- Home type: SingleFamily
Materials
- Wood
- Roof: Metal
Condition
- Year built: 1977
Community & neighborhood
Location
- Region: Montrose
Price history
| Date | Event | Price |
|---|---|---|
| 10/10/2025 | Listing removed | $779,000$319/sqft |
Source: | ||
| 6/17/2025 | Listed for sale | $779,000$319/sqft |
Source: | ||
| 4/29/2025 | Contingent | $779,000$319/sqft |
Source: | ||
| 4/16/2025 | Listed for sale | $779,000+1.3%$319/sqft |
Source: | ||
| 10/5/2023 | Listing removed | -- |
Source: | ||
Public tax history
Tax history is unavailable.
Find assessor info on the county website
Neighborhood: 81403
Nearby schools
GreatSchools rating
- 6/10Oak Grove Elementary SchoolGrades: K-5Distance: 1.2 mi
- 5/10Columbine Middle SchoolGrades: 6-8Distance: 4.8 mi
- 6/10Montrose High SchoolGrades: 9-12Distance: 4.3 mi

Get pre-qualified for a loan
At Zillow Home Loans, we can pre-qualify you in as little as 5 minutes with no impact to your credit score.An equal housing lender. NMLS #10287.

