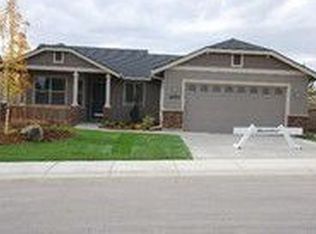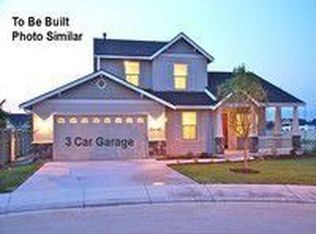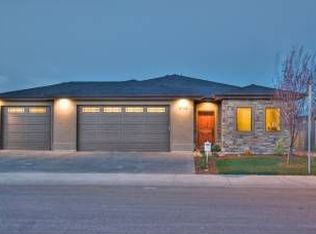Sold
Price Unknown
6080 S Snowdrift Pl, Boise, ID 83709
4beds
3baths
2,224sqft
Single Family Residence
Built in 2015
6,621.12 Square Feet Lot
$555,500 Zestimate®
$--/sqft
$2,691 Estimated rent
Home value
$555,500
$511,000 - $600,000
$2,691/mo
Zestimate® history
Loading...
Owner options
Explore your selling options
What's special
Charming 4-bedroom, 3-bath home in the Cedar Edge Subdivision, featuring a beautiful split-bedroom floor plan that is open and spacious, accentuated by elegant arched hallways and 9-foot ceilings. The great room boasts a cozy gas fireplace, perfect for relaxing evenings. The designer kitchen is a chef's delight with a large breakfast bar, ample counter space, storage and stainless steel appliances. Retreat to the private master suite on the main level, with a large ensuite and walk in closet. Additional highlights include a hidden nook and an upstairs loft/bonus room, providing versatile spaces for work, play, or relaxation. Step outside to a fantastic backyard, featuring multiple large patios perfect for outdoor entertaining. The home is situated in a quiet neighborhood next to a cul-de-sac and adjacent to a pocket park with a scenic creek/preserve and walking paths. Beautiful build by Wolverton Homes and freshly painted. Don’t miss out on this gem in a prime location!
Zillow last checked: 8 hours ago
Listing updated: August 12, 2024 at 02:18pm
Listed by:
Kristin Stanley 208-805-0017,
Coldwell Banker Tomlinson,
Clayton I Stanley,
Coldwell Banker Tomlinson
Bought with:
Ashley Plant
Better Homes & Gardens 43North
Source: IMLS,MLS#: 98918783
Facts & features
Interior
Bedrooms & bathrooms
- Bedrooms: 4
- Bathrooms: 3
- Main level bathrooms: 2
- Main level bedrooms: 2
Primary bedroom
- Level: Main
- Area: 169
- Dimensions: 13 x 13
Bedroom 2
- Level: Main
- Area: 99
- Dimensions: 11 x 9
Bedroom 3
- Level: Upper
- Area: 132
- Dimensions: 12 x 11
Bedroom 4
- Level: Upper
- Area: 117
- Dimensions: 13 x 9
Kitchen
- Level: Main
- Area: 154
- Dimensions: 11 x 14
Heating
- Forced Air, Natural Gas
Cooling
- Central Air
Appliances
- Included: Gas Water Heater, Dishwasher, Disposal, Microwave, Oven/Range Freestanding, Refrigerator, Water Softener Owned, Gas Oven, Gas Range
Features
- Bath-Master, Bed-Master Main Level, Split Bedroom, Great Room, Rec/Bonus, Double Vanity, Central Vacuum Plumbed, Walk-In Closet(s), Breakfast Bar, Pantry, Kitchen Island, Quartz Counters, Number of Baths Main Level: 2, Number of Baths Upper Level: 1, Bonus Room Size: 12x15, Bonus Room Level: Upper
- Has basement: No
- Number of fireplaces: 1
- Fireplace features: One, Gas
Interior area
- Total structure area: 2,224
- Total interior livable area: 2,224 sqft
- Finished area above ground: 2,224
- Finished area below ground: 0
Property
Parking
- Total spaces: 3
- Parking features: Attached, Driveway
- Attached garage spaces: 3
- Has uncovered spaces: Yes
Features
- Levels: Two
- Patio & porch: Covered Patio/Deck
- Fencing: Full,Vinyl
Lot
- Size: 6,621 sqft
- Dimensions: 110 x 50
- Features: Standard Lot 6000-9999 SF, Sidewalks, Cul-De-Sac, Auto Sprinkler System, Drip Sprinkler System, Full Sprinkler System, Irrigation Sprinkler System
Details
- Parcel number: R1333020760
Construction
Type & style
- Home type: SingleFamily
- Property subtype: Single Family Residence
Materials
- Frame, Stone, Wood Siding
- Foundation: Crawl Space
- Roof: Composition
Condition
- Year built: 2015
Details
- Builder name: Wolverton Homes
Utilities & green energy
- Water: Public
- Utilities for property: Sewer Connected
Community & neighborhood
Location
- Region: Boise
- Subdivision: Cedar Edge
HOA & financial
HOA
- Has HOA: Yes
- HOA fee: $363 annually
Other
Other facts
- Listing terms: Cash,Conventional,FHA,VA Loan
- Ownership: Fee Simple,Fractional Ownership: No
- Road surface type: Paved
Price history
Price history is unavailable.
Public tax history
| Year | Property taxes | Tax assessment |
|---|---|---|
| 2025 | $1,506 -2.2% | $538,600 +7.4% |
| 2024 | $1,540 -21.6% | $501,700 +5.6% |
| 2023 | $1,963 +0.3% | $475,200 -17.7% |
Find assessor info on the county website
Neighborhood: Southwest Ada County
Nearby schools
GreatSchools rating
- 4/10Desert Sage Elementary SchoolGrades: PK-5Distance: 0.7 mi
- 6/10Lake Hazel Middle SchoolGrades: 6-8Distance: 1.2 mi
- 8/10Mountain View High SchoolGrades: 9-12Distance: 4.2 mi
Schools provided by the listing agent
- Elementary: Desert Sage
- Middle: Lake Hazel
- High: Mountain View
- District: West Ada School District
Source: IMLS. This data may not be complete. We recommend contacting the local school district to confirm school assignments for this home.


