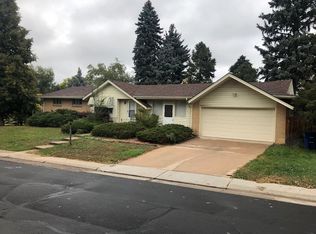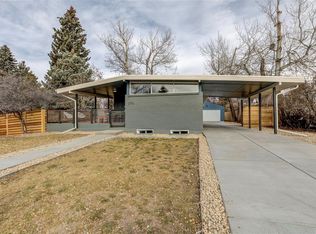Sold for $725,000 on 07/28/25
$725,000
6080 S Detroit Street, Centennial, CO 80121
4beds
2,432sqft
Single Family Residence
Built in 1960
9,583 Square Feet Lot
$716,300 Zestimate®
$298/sqft
$3,467 Estimated rent
Home value
$716,300
$666,000 - $766,000
$3,467/mo
Zestimate® history
Loading...
Owner options
Explore your selling options
What's special
A beautifully refreshed mid-century ranch, this home blends timeless design with modern functionality. The renovated kitchen and baths honor the original aesthetic, featuring sleek lines, warm wood tones, and classic finishes. A wood-burning stove reduces the heat bill and warms the living area, while the finished basement adds substantial flexibility—complete with a dedicated office, extra bedroom and bath, bar, and expansive workshop area ready to personalize (an ideal canvas for hobbyists or entrepreneurs). Outside, a spacious concrete patio overlooks a large, fenced yard with mature shade trees, a small pond and a new sprinkler system. Parking is effortless with a covered carport and space for three additional off street vehicles, and a separate, electric-ready backyard shed offers excellent workshop or storage space. Zoned for award winning Littleton Public Schools, the home is steps from DeKoevend Park, the High Line Canal trail, Goodson Recreation Center, The Streets at SouthGlenn, TJ Maxx, and Trader Joe’s, offering suburban peace with unbeatable convenience.
Zillow last checked: 8 hours ago
Listing updated: July 28, 2025 at 05:55pm
Listed by:
Douglas McCartney 303-771-3850 dmcc2003@msn.com,
Madison & Company Properties
Bought with:
Douglas McCartney, 100042535
Madison & Company Properties
Source: REcolorado,MLS#: 5282089
Facts & features
Interior
Bedrooms & bathrooms
- Bedrooms: 4
- Bathrooms: 3
- Full bathrooms: 1
- 3/4 bathrooms: 1
- 1/2 bathrooms: 1
- Main level bathrooms: 2
- Main level bedrooms: 3
Primary bedroom
- Level: Main
Bedroom
- Level: Main
Bedroom
- Level: Main
Bedroom
- Description: Nonconforming - No Egress Windows
- Level: Basement
Primary bathroom
- Level: Main
Bathroom
- Level: Main
Bathroom
- Level: Basement
Dining room
- Level: Main
Family room
- Level: Basement
Kitchen
- Level: Main
Laundry
- Level: Basement
Living room
- Level: Main
Office
- Level: Basement
Workshop
- Level: Basement
Heating
- Forced Air, Wood Stove
Cooling
- None
Appliances
- Included: Dishwasher, Disposal, Microwave, Range, Refrigerator
Features
- Open Floorplan
- Flooring: Carpet, Tile, Wood
- Basement: Finished,Partial
- Number of fireplaces: 1
- Fireplace features: Wood Burning Stove
Interior area
- Total structure area: 2,432
- Total interior livable area: 2,432 sqft
- Finished area above ground: 1,806
- Finished area below ground: 0
Property
Parking
- Total spaces: 5
- Parking features: Concrete
- Details: Off Street Spaces: 5
Features
- Levels: One
- Stories: 1
- Patio & porch: Covered, Patio
- Exterior features: Private Yard, Rain Gutters
- Fencing: Full
Lot
- Size: 9,583 sqft
- Features: Irrigated, Landscaped, Sprinklers In Front, Sprinklers In Rear
- Residential vegetation: Grassed
Details
- Parcel number: 032134909
- Special conditions: Standard
Construction
Type & style
- Home type: SingleFamily
- Architectural style: Mid-Century Modern
- Property subtype: Single Family Residence
Materials
- Brick, Frame, Wood Siding
- Foundation: Concrete Perimeter
- Roof: Membrane
Condition
- Year built: 1960
Utilities & green energy
- Sewer: Public Sewer
- Water: Public
- Utilities for property: Cable Available, Electricity Connected, Natural Gas Available, Natural Gas Connected, Phone Available
Community & neighborhood
Location
- Region: Centennial
- Subdivision: Dream House Acres
Other
Other facts
- Listing terms: Cash,Conventional,FHA,VA Loan
- Ownership: Estate
- Road surface type: Paved
Price history
| Date | Event | Price |
|---|---|---|
| 7/28/2025 | Sold | $725,000$298/sqft |
Source: | ||
| 6/26/2025 | Pending sale | $725,000$298/sqft |
Source: | ||
| 6/25/2025 | Listed for sale | $725,000$298/sqft |
Source: | ||
Public tax history
| Year | Property taxes | Tax assessment |
|---|---|---|
| 2025 | $3,734 +1.6% | $32,419 -1.1% |
| 2024 | $3,675 +12.8% | $32,776 -11% |
| 2023 | $3,258 +30.9% | $36,816 +28.1% |
Find assessor info on the county website
Neighborhood: 80121
Nearby schools
GreatSchools rating
- 8/10Lois Lenski Elementary SchoolGrades: K-5Distance: 1.4 mi
- 8/10Newton Middle SchoolGrades: 6-8Distance: 1 mi
- 8/10Littleton High SchoolGrades: 9-12Distance: 1.7 mi
Schools provided by the listing agent
- Elementary: Lois Lenski
- Middle: Newton
- High: Littleton
- District: Littleton 6
Source: REcolorado. This data may not be complete. We recommend contacting the local school district to confirm school assignments for this home.
Get a cash offer in 3 minutes
Find out how much your home could sell for in as little as 3 minutes with a no-obligation cash offer.
Estimated market value
$716,300
Get a cash offer in 3 minutes
Find out how much your home could sell for in as little as 3 minutes with a no-obligation cash offer.
Estimated market value
$716,300

