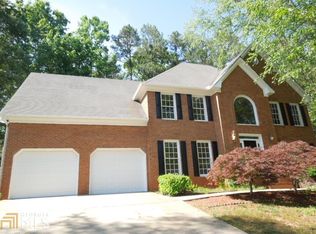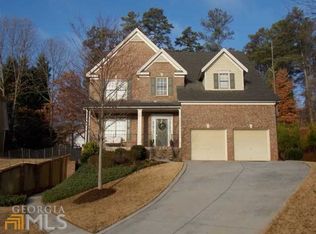Step inside and fall in love with gleaming hardwood floors that travel through-out the main level,a modern and bright kitchen, separate living and dining areas and high ceilings in the family room that give this home so much character and warmth. Double master suites on the main and upstairs levels make this floor-plan perfect to accommodate the entire family. Spacious secondary bedrooms, new roof, floors, carpet, appliances, paint, tile and fixtures are just some of the other features that you'll love. Hurry, you won't find a better home in top rated Ford, Harrison SD!
This property is off market, which means it's not currently listed for sale or rent on Zillow. This may be different from what's available on other websites or public sources.

