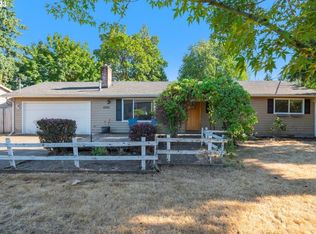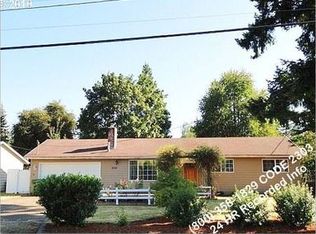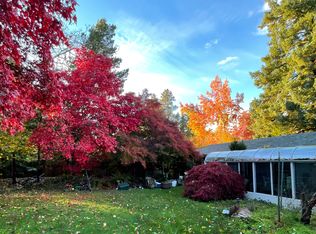Sold
$940,000
6080 Burma Rd, Lake Oswego, OR 97035
3beds
2,134sqft
Residential, Single Family Residence
Built in 1956
0.3 Acres Lot
$766,700 Zestimate®
$440/sqft
$3,233 Estimated rent
Home value
$766,700
$667,000 - $882,000
$3,233/mo
Zestimate® history
Loading...
Owner options
Explore your selling options
What's special
Stop by and see this STUNNER! This home is a MUST see! The rebuild (2016) was done with all the additional extras most don't think about. You MUST walk through to appreciate. This is a unique 1-story home with all the finest upgrades including solid cherry wood kitchen cabinets, hickory hardwood floors, Jacuzzi soak tub and 13' vaulted ceilings in the great room and bedroom. Easy access to the 217 or I-5 and only minutes from Lake Oswego and Lake Forest neighborhoods. This area of Portland has the top rated schools from elementary to high school (see attached school report). This outstanding home boasts both a 3 car detached oversized shop/garage with 4" of extra cement to accommodate a car lift, as well as an extra large attached 2 car garage, both with more than adequate number of outlets including both 110V and 220V. Both the shop and garage have finished storage spanning the entire length of each building. The shop includes a 60-gallon air compressor and other built ins. There is ample parking in these two drive ways which could facilitate additional cars or a trailer, RV or boat. The interior of this home was designed with comfort and elegance in mind. The open floor plan allows you to easily entertain and interact with family or guests. The backyard is fully fenced with a sprinkler system in both the front and back. Please see the attached list of all of the wonderful upgrades to this home.
Zillow last checked: 8 hours ago
Listing updated: November 26, 2024 at 10:33am
Listed by:
Koda LaMadrid 503-866-1003,
MORE Realty
Bought with:
Jason Ahmann
Keller Williams Realty Portland Premiere
Source: RMLS (OR),MLS#: 24210668
Facts & features
Interior
Bedrooms & bathrooms
- Bedrooms: 3
- Bathrooms: 2
- Full bathrooms: 2
- Main level bathrooms: 2
Primary bedroom
- Features: Bathroom, Ceiling Fan, Closet Organizer, Vaulted Ceiling, Walkin Closet, Wood Floors
- Level: Main
- Area: 288
- Dimensions: 16 x 18
Bedroom 2
- Features: Closet Organizer
- Level: Main
- Area: 156
- Dimensions: 13 x 12
Bedroom 3
- Features: Closet Organizer, Closet
- Level: Main
- Area: 168
- Dimensions: 14 x 12
Dining room
- Features: French Doors, Hardwood Floors, High Ceilings
- Level: Main
- Area: 240
- Dimensions: 10 x 24
Kitchen
- Features: Builtin Range, Cook Island, Daylight, Dishwasher, Eat Bar, Gas Appliances, Hardwood Floors, Pantry, Builtin Oven, E N E R G Y S T A R Qualified Appliances, Free Standing Refrigerator, Granite
- Level: Main
- Area: 336
- Width: 24
Living room
- Features: Daylight, Fireplace, Skylight, Wood Floors
- Level: Main
- Area: 357
- Dimensions: 21 x 17
Heating
- Forced Air, Fireplace(s)
Cooling
- Central Air, ENERGY STAR Qualified Equipment
Appliances
- Included: Built In Oven, Built-In Range, Convection Oven, Cooktop, Dishwasher, Double Oven, Down Draft, ENERGY STAR Qualified Appliances, Free-Standing Refrigerator, Gas Appliances, Plumbed For Ice Maker, Range Hood, Stainless Steel Appliance(s), Washer/Dryer, Gas Water Heater
- Laundry: Laundry Room
Features
- Granite, High Ceilings, High Speed Internet, Soaking Tub, Vaulted Ceiling(s), Sink, Closet Organizer, Closet, Cook Island, Eat Bar, Pantry, Bathroom, Ceiling Fan(s), Walk-In Closet(s), Built-in Features, Storage
- Flooring: Hardwood, Wood, Concrete
- Doors: French Doors
- Windows: Double Pane Windows, Vinyl Frames, Vinyl Window Double Paned, Daylight, Skylight(s)
- Basement: Crawl Space
- Number of fireplaces: 1
- Fireplace features: Gas
Interior area
- Total structure area: 2,134
- Total interior livable area: 2,134 sqft
Property
Parking
- Total spaces: 5
- Parking features: Driveway, RV Access/Parking, RV Boat Storage, Garage Door Opener, Attached, Detached, Oversized
- Attached garage spaces: 5
- Has uncovered spaces: Yes
Accessibility
- Accessibility features: Accessible Doors, Accessible Hallway, Bathroom Cabinets, Garage On Main, Main Floor Bedroom Bath, Minimal Steps, One Level, Parking, Utility Room On Main, Walkin Shower, Accessibility
Features
- Levels: One
- Stories: 1
- Exterior features: Garden, Gas Hookup, Yard
- Fencing: Fenced
Lot
- Size: 0.30 Acres
- Features: Level, Sprinkler, SqFt 10000 to 14999
Details
- Additional structures: GasHookup, RVParking, RVBoatStorage, ToolShed, Garagenull, Storage
- Parcel number: 00228042
- Zoning: R10
Construction
Type & style
- Home type: SingleFamily
- Property subtype: Residential, Single Family Residence
Materials
- Cedar, T111 Siding
- Foundation: Slab
- Roof: Composition
Condition
- Updated/Remodeled
- New construction: No
- Year built: 1956
Utilities & green energy
- Electric: 220 Volts
- Gas: Gas Hookup, Gas
- Sewer: Septic Tank
- Water: Public
- Utilities for property: Cable Connected
Community & neighborhood
Security
- Security features: Entry, Security Lights, Sidewalk
Location
- Region: Lake Oswego
- Subdivision: Bonita Meadows
Other
Other facts
- Listing terms: Cash,Conventional,FHA
- Road surface type: Paved
Price history
| Date | Event | Price |
|---|---|---|
| 11/26/2024 | Sold | $940,000-3.6%$440/sqft |
Source: | ||
| 11/17/2024 | Pending sale | $975,000$457/sqft |
Source: | ||
| 10/15/2024 | Price change | $975,000-2%$457/sqft |
Source: | ||
| 9/16/2024 | Price change | $995,000-5.2%$466/sqft |
Source: | ||
| 9/6/2024 | Price change | $1,050,000-8.7%$492/sqft |
Source: | ||
Public tax history
Tax history is unavailable.
Neighborhood: Lake Forest
Nearby schools
GreatSchools rating
- 9/10River Grove Elementary SchoolGrades: K-5Distance: 1.6 mi
- 6/10Lakeridge Middle SchoolGrades: 6-8Distance: 1.3 mi
- 9/10Lakeridge High SchoolGrades: 9-12Distance: 2.5 mi
Schools provided by the listing agent
- Elementary: River Grove
- Middle: Lake Oswego
- High: Lake Oswego
Source: RMLS (OR). This data may not be complete. We recommend contacting the local school district to confirm school assignments for this home.
Get a cash offer in 3 minutes
Find out how much your home could sell for in as little as 3 minutes with a no-obligation cash offer.
Estimated market value$766,700
Get a cash offer in 3 minutes
Find out how much your home could sell for in as little as 3 minutes with a no-obligation cash offer.
Estimated market value
$766,700


