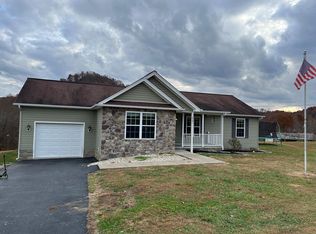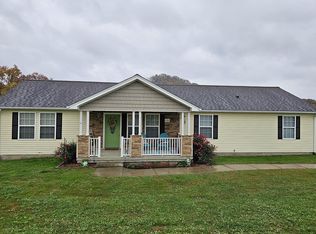Wide open floorplan with a huge master bedroom and bathroom that encompasses the entire left side of the house with a master bathroom that features a large soaking tub, a separate shower and a double bowl vanity. The 2 bedrooms on the other side of the house are the perfect size and the bath has a walk in shower as well. The laundry room has an outside entrance perfect for dropping dirty or wet clothes without dragging them through the entire house. Just off the kitchen is another door to a nice deck that overlooks your wooded 2.3 acres. This darling house is move in ready, with fresh, light gray paint. Bring your imagination to the great outdoors and enjoy owning your own wooded oasis.
This property is off market, which means it's not currently listed for sale or rent on Zillow. This may be different from what's available on other websites or public sources.


