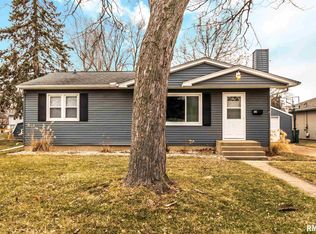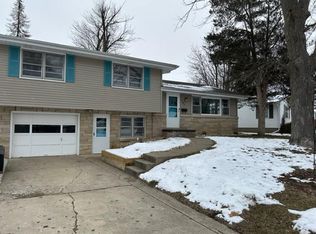Three Bedroom Home In Devonshire Estates. Sits on .22 acres, Corner Lot. Outer Building and Patio. Many Updates in the past 3 years include, Updated Electronic Box, 2 Bathrooms remodeled, Granite Countertops in the Kitchen, Updated Wood Flooring and Tile. Also, has a Gas Log Fireplace for those quiet nights reading a book by the fireplace. Book Your Private Tour Today!
This property is off market, which means it's not currently listed for sale or rent on Zillow. This may be different from what's available on other websites or public sources.


