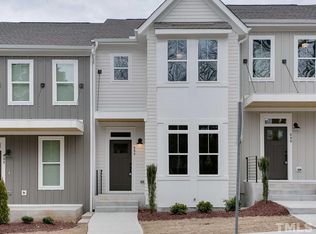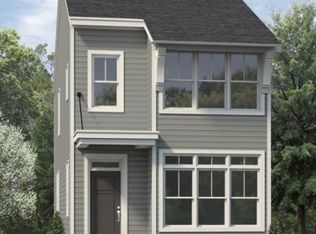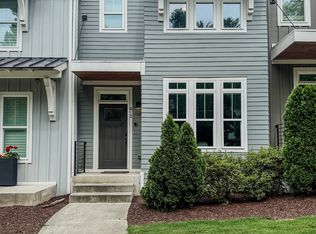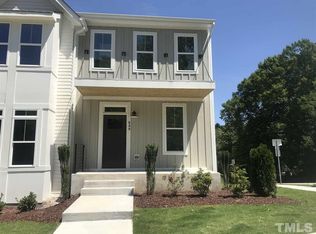Sold for $689,000
$689,000
608 Watauga St, Raleigh, NC 27604
2beds
1,779sqft
Townhouse, Residential
Built in 2018
1,306.8 Square Feet Lot
$648,400 Zestimate®
$387/sqft
$2,670 Estimated rent
Home value
$648,400
$616,000 - $681,000
$2,670/mo
Zestimate® history
Loading...
Owner options
Explore your selling options
What's special
Tucked away in the picturesque community of Oakwood Townes, this gorgeous townhome offers the perfect blend of style, comfort, and convenience. With a sleek exterior design & welcoming entrance, the inviting ambiance is enhanced by an open floor plan, high ceilings, and abundant natural lighting that creates an airy and spacious feel throughout. The main level boasts wide-planked hardwood floors and a gourmet kitchen w/ oversized island, pendant lighting, quartz counters & stainless appliances. The adjoining dining area seamlessly flows into a cozy living space with gas logs, perfect for relaxation or hosting guests. The upstairs offers two well-appointed bedrooms, with the primary featuring dual vanity, walk in shower and spacious closet. The oversized garage (dubbed ''1.5 car'') allows for parking and storage and leads to an awesome flex space (office, workout studio, etc) with hardwood floors and half bath. The close proximity to downtown and walkability to dining, parks, breweries, shops & more makes this townhome an unparalleled living experience.
Zillow last checked: 8 hours ago
Listing updated: October 28, 2025 at 12:05am
Listed by:
Wilson Crow 919-810-8665,
RE/MAX Capital
Bought with:
Johnny Chappell, 267248
Compass -- Raleigh
Ryan Adam Patty, 330859
Compass -- Raleigh
Source: Doorify MLS,MLS#: 10003865
Facts & features
Interior
Bedrooms & bathrooms
- Bedrooms: 2
- Bathrooms: 4
- Full bathrooms: 2
- 1/2 bathrooms: 2
Heating
- Heat Pump, Zoned
Cooling
- Central Air, Zoned
Appliances
- Included: Dishwasher, Disposal, Free-Standing Gas Range, Microwave, Stainless Steel Appliance(s), Tankless Water Heater
- Laundry: In Hall, Laundry Room, Upper Level
Features
- Bathtub/Shower Combination, Ceiling Fan(s), Chandelier, Double Vanity, Eat-in Kitchen, Entrance Foyer, Kitchen Island, Kitchen/Dining Room Combination, Open Floorplan, Quartz Counters, Shower Only, Smooth Ceilings, Storage, Walk-In Closet(s), Walk-In Shower, Water Closet
- Flooring: Carpet, Hardwood, Tile
- Basement: Exterior Entry, Finished, Interior Entry
- Number of fireplaces: 1
- Fireplace features: Family Room, Gas Log
- Common walls with other units/homes: 2+ Common Walls, No One Above, No One Below
Interior area
- Total structure area: 1,779
- Total interior livable area: 1,779 sqft
- Finished area above ground: 1,779
- Finished area below ground: 0
Property
Parking
- Total spaces: 2
- Parking features: Concrete, Driveway, Garage, Garage Faces Rear
- Attached garage spaces: 1
- Uncovered spaces: 1
- Details: visitor parking spaces available in community
Features
- Levels: Tri-Level
- Stories: 3
- Exterior features: Balcony, Rain Gutters
- Fencing: None
- Has view: Yes
Lot
- Size: 1,306 sqft
- Features: Landscaped
Details
- Parcel number: Lot 15
- Special conditions: Standard
Construction
Type & style
- Home type: Townhouse
- Architectural style: Contemporary, Transitional
- Property subtype: Townhouse, Residential
- Attached to another structure: Yes
Materials
- Board & Batten Siding, Fiber Cement
- Foundation: Slab
- Roof: Shingle
Condition
- New construction: No
- Year built: 2018
Utilities & green energy
- Sewer: Public Sewer
- Water: Public
- Utilities for property: Cable Available, Electricity Connected, Natural Gas Connected, Sewer Connected, Water Connected
Community & neighborhood
Community
- Community features: Sidewalks, Street Lights
Location
- Region: Raleigh
- Subdivision: Oakwood Townes
HOA & financial
HOA
- Has HOA: Yes
- HOA fee: $159 monthly
- Amenities included: Dog Park
- Services included: Insurance, Maintenance Grounds, Pest Control, Road Maintenance, Snow Removal, Storm Water Maintenance
Other
Other facts
- Road surface type: Asphalt, Paved
Price history
| Date | Event | Price |
|---|---|---|
| 2/29/2024 | Sold | $689,000+0.6%$387/sqft |
Source: | ||
| 1/23/2024 | Pending sale | $685,000$385/sqft |
Source: | ||
| 1/1/2024 | Listed for sale | $685,000$385/sqft |
Source: | ||
| 12/26/2023 | Listing removed | -- |
Source: | ||
| 12/14/2023 | Listed for sale | $685,000+48.4%$385/sqft |
Source: | ||
Public tax history
| Year | Property taxes | Tax assessment |
|---|---|---|
| 2025 | $5,109 +0.4% | $583,559 |
| 2024 | $5,088 -2.3% | $583,559 +22.6% |
| 2023 | $5,209 +9.8% | $476,036 +2% |
Find assessor info on the county website
Neighborhood: Mordecai
Nearby schools
GreatSchools rating
- 4/10Conn ElementaryGrades: PK-5Distance: 0.6 mi
- 6/10Oberlin Middle SchoolGrades: 6-8Distance: 2.5 mi
- 7/10Needham Broughton HighGrades: 9-12Distance: 1.4 mi
Schools provided by the listing agent
- Elementary: Wake - Conn
- Middle: Wake - Oberlin
- High: Wake - Broughton
Source: Doorify MLS. This data may not be complete. We recommend contacting the local school district to confirm school assignments for this home.
Get a cash offer in 3 minutes
Find out how much your home could sell for in as little as 3 minutes with a no-obligation cash offer.
Estimated market value$648,400
Get a cash offer in 3 minutes
Find out how much your home could sell for in as little as 3 minutes with a no-obligation cash offer.
Estimated market value
$648,400



