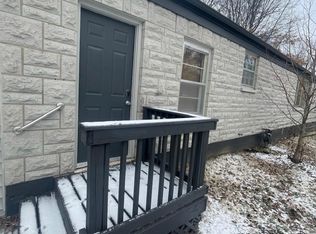Closed
Price Unknown
608 W University Street, Springfield, MO 65807
3beds
1,404sqft
Single Family Residence
Built in 1952
10,454.4 Square Feet Lot
$208,100 Zestimate®
$--/sqft
$1,360 Estimated rent
Home value
$208,100
$189,000 - $229,000
$1,360/mo
Zestimate® history
Loading...
Owner options
Explore your selling options
What's special
This beautifully updated three bedroom, two bath home seamlessly blends mid-century charm with modern convenience. Upon entering through the covered front porch, you'll be greeted by a spacious living area featuring original hardwood floors and a wood-burning fireplace. The eat-in kitchen boasts ample cabinetry, a spacious pantry, and opens to the screened-in, covered back porch. The beautifully landscaped backyard is ideal for entertaining - fully fenced and equipped with a built-in fire pit and a storage shed. Roof is being replaced by insurance and sellers are replacing the screening on the back porch.Strategically located near Missouri State University and Downtown Springfield, yet nestled in a quiet neighborhood, this home offers an unparalleled combination of proximity and tranquility. ** THIS HOME QUALIFIES FOR 100% FINANCING WITH NO MORTGAGE INSURANCE & REDUCED FEES!! **
Zillow last checked: 8 hours ago
Listing updated: July 21, 2025 at 11:44am
Listed by:
Kris Johnson 417-371-2082,
EXP Realty LLC
Bought with:
Non-MLSMember Non-MLSMember, 111
Default Non Member Office
Source: SOMOMLS,MLS#: 60295926
Facts & features
Interior
Bedrooms & bathrooms
- Bedrooms: 3
- Bathrooms: 2
- Full bathrooms: 2
Heating
- Forced Air, Fireplace(s), Natural Gas
Cooling
- Central Air, Ceiling Fan(s)
Appliances
- Included: Electric Cooktop, Gas Water Heater, Microwave, Disposal, Dishwasher
- Laundry: Main Level, W/D Hookup
Features
- Laminate Counters, Walk-In Closet(s)
- Flooring: Carpet, Tile, Laminate, Hardwood
- Has basement: No
- Attic: Access Only:No Stairs
- Has fireplace: Yes
- Fireplace features: Family Room, Brick, Wood Burning
Interior area
- Total structure area: 1,404
- Total interior livable area: 1,404 sqft
- Finished area above ground: 1,404
- Finished area below ground: 0
Property
Parking
- Total spaces: 1
- Parking features: Garage Door Opener, Garage Faces Front
- Attached garage spaces: 1
Features
- Levels: One
- Stories: 1
- Patio & porch: Enclosed, Covered, Front Porch, Screened, Patio
- Exterior features: Rain Gutters, Cable Access
Lot
- Size: 10,454 sqft
Details
- Parcel number: 1326419002
Construction
Type & style
- Home type: SingleFamily
- Architectural style: Raised Ranch
- Property subtype: Single Family Residence
Condition
- Year built: 1952
Utilities & green energy
- Sewer: Public Sewer
- Water: Public
- Utilities for property: Cable Available
Community & neighborhood
Security
- Security features: Smoke Detector(s)
Location
- Region: Springfield
- Subdivision: Wedgewood
Price history
| Date | Event | Price |
|---|---|---|
| 7/21/2025 | Sold | -- |
Source: | ||
| 6/22/2025 | Pending sale | $205,000$146/sqft |
Source: | ||
| 6/10/2025 | Price change | $205,000-6.8%$146/sqft |
Source: | ||
| 5/31/2025 | Listed for sale | $220,000-8.3%$157/sqft |
Source: | ||
| 5/29/2025 | Listing removed | -- |
Source: Owner Report a problem | ||
Public tax history
| Year | Property taxes | Tax assessment |
|---|---|---|
| 2025 | $1,037 +28.1% | $20,810 +37.9% |
| 2024 | $810 +0.6% | $15,090 |
| 2023 | $805 +5.1% | $15,090 +7.6% |
Find assessor info on the county website
Neighborhood: Fassnight
Nearby schools
GreatSchools rating
- 6/10Sunshine Elementary SchoolGrades: K-5Distance: 0.5 mi
- 5/10Jarrett Middle SchoolGrades: 6-8Distance: 1.2 mi
- 4/10Parkview High SchoolGrades: 9-12Distance: 0.4 mi
Schools provided by the listing agent
- Elementary: SGF-Sunshine
- Middle: SGF-Jarrett
- High: SGF-Parkview
Source: SOMOMLS. This data may not be complete. We recommend contacting the local school district to confirm school assignments for this home.
