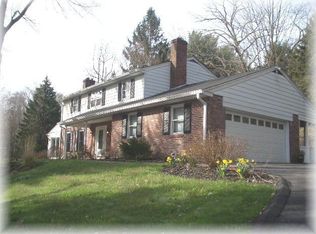Sold for $575,000
$575,000
608 W Rose Tree Rd, Media, PA 19063
3beds
1,456sqft
Single Family Residence
Built in 1962
0.86 Acres Lot
$593,800 Zestimate®
$395/sqft
$3,038 Estimated rent
Home value
$593,800
$540,000 - $653,000
$3,038/mo
Zestimate® history
Loading...
Owner options
Explore your selling options
What's special
This charming home offers a thoughtful blend of comfort, space, and style. The main level features gleaming hardwood floors throughout and a welcoming layout, including a gracious entry foyer, formal living room, and an updated eat-in kitchen with granite countertops. The formal dining room opens to a lovely side deck—perfect for outdoor dining or morning coffee. The main floor also boasts a spacious primary bedroom with an en-suite bath featuring a walk-in shower, two additional bedrooms, and a full hall bathroom with a tub/shower combo. The walk-out lower level is ideal for relaxing or entertaining, complete with a cozy family room featuring a gas fireplace and built-in shelving, a convenient powder room, a large walk-in closet space perfect for all of your storage needs, a laundry area, and direct access to the two-car attached garage. Set on a generously sized lot, the home is surrounded by mature landscaping offering both beauty and privacy. The expansive driveway easily accommodates 6+ vehicles. Located within the award-winning Rose Tree Media School District and just minutes from major roadways, two regional rail stations, Philadelphia International Airport, shopping, dining, and vibrant downtown Media— this home truly has it all and is a must-see if you are in the market for a home in the area!
Zillow last checked: 8 hours ago
Listing updated: June 06, 2025 at 05:03pm
Listed by:
Megan Kerezsi 610-368-4189,
Keller Williams Real Estate - Media
Bought with:
Christian Arabia, AB068768
Long & Foster Real Estate, Inc.
Source: Bright MLS,MLS#: PADE2089166
Facts & features
Interior
Bedrooms & bathrooms
- Bedrooms: 3
- Bathrooms: 3
- Full bathrooms: 2
- 1/2 bathrooms: 1
- Main level bathrooms: 2
- Main level bedrooms: 3
Primary bedroom
- Features: Flooring - HardWood, Ceiling Fan(s)
- Level: Main
Bedroom 2
- Features: Flooring - HardWood, Ceiling Fan(s)
- Level: Main
Bedroom 3
- Features: Flooring - HardWood, Ceiling Fan(s)
- Level: Main
Primary bathroom
- Features: Flooring - Ceramic Tile, Bathroom - Walk-In Shower
- Level: Main
Dining room
- Features: Flooring - HardWood
- Level: Main
Family room
- Features: Flooring - Carpet, Built-in Features
- Level: Lower
Foyer
- Features: Flooring - HardWood
- Level: Main
Other
- Features: Flooring - Ceramic Tile, Bathroom - Tub Shower
- Level: Main
Half bath
- Features: Flooring - Ceramic Tile
- Level: Lower
Kitchen
- Features: Granite Counters, Flooring - Vinyl
- Level: Main
Living room
- Features: Flooring - HardWood, Fireplace - Gas
- Level: Main
Heating
- Baseboard, Propane
Cooling
- Central Air, Electric
Appliances
- Included: Refrigerator, Cooktop, Oven/Range - Electric, Dishwasher, Washer, Dryer, Water Heater
- Laundry: In Basement
Features
- Attic, Bathroom - Tub Shower, Bathroom - Walk-In Shower, Built-in Features, Ceiling Fan(s), Entry Level Bedroom, Floor Plan - Traditional, Formal/Separate Dining Room, Eat-in Kitchen, Upgraded Countertops, Primary Bath(s), Dry Wall
- Flooring: Hardwood, Carpet, Wood
- Basement: Full,Finished,Garage Access,Walk-Out Access
- Number of fireplaces: 1
- Fireplace features: Gas/Propane, Stone
Interior area
- Total structure area: 1,456
- Total interior livable area: 1,456 sqft
- Finished area above ground: 1,456
- Finished area below ground: 0
Property
Parking
- Total spaces: 10
- Parking features: Garage Faces Side, Inside Entrance, Asphalt, Attached, Driveway
- Attached garage spaces: 2
- Uncovered spaces: 8
Accessibility
- Accessibility features: None
Features
- Levels: One
- Stories: 1
- Patio & porch: Deck
- Exterior features: Lighting
- Pool features: None
Lot
- Size: 0.86 Acres
- Dimensions: 410.40 x 71.16
Details
- Additional structures: Above Grade, Below Grade
- Parcel number: 27000243000
- Zoning: RESIDENTIAL
- Special conditions: Standard
Construction
Type & style
- Home type: SingleFamily
- Architectural style: Ranch/Rambler
- Property subtype: Single Family Residence
Materials
- Vinyl Siding, Aluminum Siding
- Foundation: Block
- Roof: Shingle,Asphalt
Condition
- Very Good
- New construction: No
- Year built: 1962
Utilities & green energy
- Sewer: Public Sewer
- Water: Public
Community & neighborhood
Location
- Region: Media
- Subdivision: None Available
- Municipality: MIDDLETOWN TWP
Other
Other facts
- Listing agreement: Exclusive Right To Sell
- Listing terms: Cash,Conventional,FHA,VA Loan
- Ownership: Fee Simple
Price history
| Date | Event | Price |
|---|---|---|
| 6/6/2025 | Sold | $575,000+4.5%$395/sqft |
Source: | ||
| 6/3/2025 | Pending sale | $550,000$378/sqft |
Source: | ||
| 6/3/2025 | Listing removed | $550,000$378/sqft |
Source: | ||
| 5/5/2025 | Pending sale | $550,000$378/sqft |
Source: | ||
| 5/1/2025 | Listed for sale | $550,000$378/sqft |
Source: | ||
Public tax history
| Year | Property taxes | Tax assessment |
|---|---|---|
| 2025 | $7,355 +6.4% | $357,450 |
| 2024 | $6,911 +3.6% | $357,450 |
| 2023 | $6,668 +2.6% | $357,450 |
Find assessor info on the county website
Neighborhood: 19063
Nearby schools
GreatSchools rating
- 8/10Glenwood El SchoolGrades: K-5Distance: 1.9 mi
- 8/10Springton Lake Middle SchoolGrades: 6-8Distance: 1.7 mi
- 9/10Penncrest High SchoolGrades: 9-12Distance: 0.8 mi
Schools provided by the listing agent
- Elementary: Glenwood
- Middle: Springton Lake
- High: Penncrest
- District: Rose Tree Media
Source: Bright MLS. This data may not be complete. We recommend contacting the local school district to confirm school assignments for this home.
Get a cash offer in 3 minutes
Find out how much your home could sell for in as little as 3 minutes with a no-obligation cash offer.
Estimated market value$593,800
Get a cash offer in 3 minutes
Find out how much your home could sell for in as little as 3 minutes with a no-obligation cash offer.
Estimated market value
$593,800
