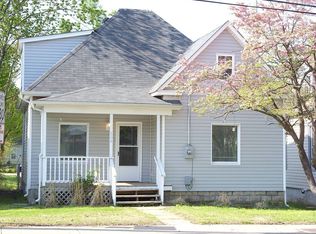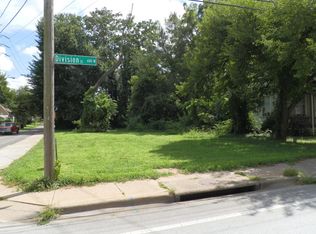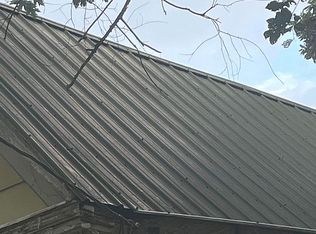Closed
Price Unknown
608 W Division Street, Springfield, MO 65803
3beds
1,481sqft
Single Family Residence
Built in 1915
5,662.8 Square Feet Lot
$154,800 Zestimate®
$--/sqft
$1,221 Estimated rent
Home value
$154,800
$142,000 - $166,000
$1,221/mo
Zestimate® history
Loading...
Owner options
Explore your selling options
What's special
This home has be tastefully renovated and is ready for you to move in and make it yours! Fresh paint and new floors plus so much more! Located on a corner lot, It has a fenced in backyard and extra parking on the side of the house. Make your appointment to come see it today!
Zillow last checked: 8 hours ago
Listing updated: August 02, 2024 at 02:56pm
Listed by:
Desiree Harper 417-251-3151,
EXP Realty, LLC.
Bought with:
Brooke Evans, 2018038803
Murney Associates - Primrose
Source: SOMOMLS,MLS#: 60236750
Facts & features
Interior
Bedrooms & bathrooms
- Bedrooms: 3
- Bathrooms: 1
- Full bathrooms: 1
Bedroom 1
- Description: all measurements are approximate
- Area: 175.45
- Dimensions: 12.1 x 14.5
Bedroom 2
- Description: all measurements are approximate
- Area: 122.21
- Dimensions: 12.1 x 10.1
Bedroom 3
- Description: all measurements are approximate
- Area: 457.87
- Dimensions: 21.1 x 21.7
Bathroom full
- Description: all measurements are approximate
- Area: 47.94
- Dimensions: 5.1 x 9.4
Bonus room
- Description: all measurements are approximate
- Area: 91.02
- Dimensions: 8.2 x 11.1
Kitchen
- Description: all measurements are approximate
- Area: 149.16
- Dimensions: 13.2 x 11.3
Living room
- Description: all measurements are approximate
- Area: 298.91
- Dimensions: 13.11 x 22.8
Utility room
- Description: all measurements are approximate
- Area: 79.52
- Dimensions: 7.1 x 11.2
Heating
- Central, Forced Air, Natural Gas
Cooling
- Ceiling Fan(s), Central Air
Appliances
- Included: Electric Water Heater, Free-Standing Gas Oven
- Laundry: Main Level, W/D Hookup
Features
- Flooring: Carpet, Laminate, Vinyl
- Windows: Double Pane Windows
- Has basement: No
- Has fireplace: No
Interior area
- Total structure area: 1,481
- Total interior livable area: 1,481 sqft
- Finished area above ground: 1,481
- Finished area below ground: 0
Property
Parking
- Total spaces: 1
- Parking features: Additional Parking, Garage Faces Side
- Garage spaces: 1
Features
- Levels: One and One Half
- Stories: 2
- Patio & porch: Covered, Front Porch
- Fencing: Chain Link,Full
Lot
- Size: 5,662 sqft
- Dimensions: 40 x 142
- Features: Corner Lot
Details
- Parcel number: 881314101020
Construction
Type & style
- Home type: SingleFamily
- Property subtype: Single Family Residence
Materials
- Vinyl Siding
- Foundation: Crawl Space
- Roof: Shingle
Condition
- Year built: 1915
Utilities & green energy
- Sewer: Public Sewer
- Water: Public
Community & neighborhood
Location
- Region: Springfield
- Subdivision: Bryan Place
Other
Other facts
- Listing terms: Cash,Conventional,FHA,VA Loan
Price history
| Date | Event | Price |
|---|---|---|
| 5/2/2023 | Sold | -- |
Source: | ||
| 2/28/2023 | Pending sale | $140,000$95/sqft |
Source: | ||
| 2/18/2023 | Listed for sale | $140,000+115.4%$95/sqft |
Source: | ||
| 3/16/2020 | Sold | -- |
Source: Agent Provided Report a problem | ||
| 2/11/2020 | Pending sale | $65,000$44/sqft |
Source: Keller Williams #60151625 Report a problem | ||
Public tax history
| Year | Property taxes | Tax assessment |
|---|---|---|
| 2025 | $1,090 +48% | $21,870 +59.4% |
| 2024 | $736 +0.6% | $13,720 |
| 2023 | $732 +8.5% | $13,720 +11.1% |
Find assessor info on the county website
Neighborhood: Grant Beach
Nearby schools
GreatSchools rating
- 1/10Weaver Elementary SchoolGrades: PK-5Distance: 0.2 mi
- 2/10Pipkin Middle SchoolGrades: 6-8Distance: 0.4 mi
- 7/10Central High SchoolGrades: 6-12Distance: 0.7 mi
Schools provided by the listing agent
- Elementary: SGF-Weaver
- Middle: SGF-Pipkin
- High: SGF-Central
Source: SOMOMLS. This data may not be complete. We recommend contacting the local school district to confirm school assignments for this home.
Sell with ease on Zillow
Get a Zillow Showcase℠ listing at no additional cost and you could sell for —faster.
$154,800
2% more+$3,096
With Zillow Showcase(estimated)$157,896


