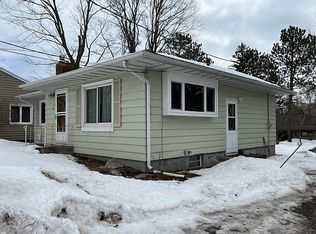Sold for $290,000
Street View
$290,000
608 W Arrowhead Rd, Duluth, MN 55811
5beds
2,420sqft
Single Family Residence
Built in 1956
0.25 Acres Lot
$331,200 Zestimate®
$120/sqft
$2,635 Estimated rent
Home value
$331,200
$315,000 - $348,000
$2,635/mo
Zestimate® history
Loading...
Owner options
Explore your selling options
What's special
FANTASTIC INVESTMENT OPPORTUNITY. Great location! Right next to UMD, this property is the perfect location for that investor looking for their next portfolio addition. Behind the back of the property are beautiful trails and a walking path that leads to UMD. Main level has large living room w/ informal dining area. 3 main floor bedrooms. Lower level is spacious with a second kitchen, walkout, and 2 large bedrooms. Exterior has nice backyard, 1 car attached garage, storage shed, up to 7 available parking spaces in front and back (located at the end of Maryland Ave). Already licensed to rent (transferrable license), with current renters in it, this property is set to go. Use it for student housing or keep the current tenant in there (lease is up for renewal August 31, 2023). Just a few steps out the back door, Bagley Nature Area backs up to the backyard with Tischer Creek flowing immediately adjacent to the property. Rock hill lookout, with views over the campus and Lake Superior, is a short hike away. The trail behind the house is groomed for XC skiing in the winter. The superior hiking trail and Hartley Park entrance is about 100yds from the house. It is on the public bus line, and a short distance to a grocery store/shopping center which is also appealing to renters. 24 HR NOTICE REQUIRED for showings.
Zillow last checked: 8 hours ago
Listing updated: April 15, 2025 at 05:29pm
Listed by:
Noelle Nielsen 651-494-7935,
eXp Realty, LLC- MN
Bought with:
Tom Little, MN 20167296
RE/MAX Results
Source: Lake Superior Area Realtors,MLS#: 6107609
Facts & features
Interior
Bedrooms & bathrooms
- Bedrooms: 5
- Bathrooms: 2
- Full bathrooms: 1
- 3/4 bathrooms: 1
- Main level bedrooms: 1
Bedroom
- Level: Lower
- Area: 168 Square Feet
- Dimensions: 12 x 14
Bedroom
- Level: Lower
- Area: 264 Square Feet
- Dimensions: 11 x 24
Bedroom
- Level: Main
- Area: 143 Square Feet
- Dimensions: 13 x 11
Bedroom
- Level: Main
- Area: 99 Square Feet
- Dimensions: 9 x 11
Bedroom
- Level: Main
- Area: 108 Square Feet
- Dimensions: 9 x 12
Bathroom
- Level: Main
- Area: 42 Square Feet
- Dimensions: 6 x 7
Bathroom
- Level: Lower
- Area: 32 Square Feet
- Dimensions: 4 x 8
Dining room
- Level: Main
- Area: 81 Square Feet
- Dimensions: 9 x 9
Family room
- Level: Lower
- Area: 384 Square Feet
- Dimensions: 12 x 32
Kitchen
- Level: Main
- Area: 117 Square Feet
- Dimensions: 9 x 13
Kitchen
- Level: Lower
- Area: 117 Square Feet
- Dimensions: 9 x 13
Living room
- Level: Main
- Area: 192 Square Feet
- Dimensions: 12 x 16
Heating
- Forced Air
Appliances
- Included: Cooktop, Dishwasher, Dryer, Exhaust Fan, Range, Refrigerator, Wall Oven, Washer
Features
- Basement: Full,Finished,Walkout,Bath,Bedrooms,Family/Rec Room,Fireplace,Kitchen,Washer Hook-Ups,Dryer Hook-Ups
- Number of fireplaces: 2
- Fireplace features: Wood Burning, Basement
Interior area
- Total interior livable area: 2,420 sqft
- Finished area above ground: 1,210
- Finished area below ground: 1,210
Property
Parking
- Total spaces: 1
- Parking features: Asphalt, Off Street, Attached, Kitchen, Slab
- Attached garage spaces: 1
- Has uncovered spaces: Yes
Lot
- Size: 0.25 Acres
- Dimensions: 75 x 143
- Features: Some Trees
- Residential vegetation: Partially Wooded
Details
- Additional structures: Storage Shed
- Foundation area: 1200
- Parcel number: 010357000280
- Other equipment: Dehumidifier
Construction
Type & style
- Home type: SingleFamily
- Architectural style: Ranch
- Property subtype: Single Family Residence
Materials
- Brick, Block, Wood, Frame/Wood
- Foundation: Concrete Perimeter, Wood
- Roof: Asphalt Shingle
Condition
- Previously Owned
- Year built: 1956
Utilities & green energy
- Electric: Minnesota Power
- Sewer: Public Sewer
- Water: Public
Community & neighborhood
Location
- Region: Duluth
Other
Other facts
- Listing terms: Cash,Conventional
Price history
| Date | Event | Price |
|---|---|---|
| 6/12/2023 | Sold | $290,000-1.7%$120/sqft |
Source: | ||
| 5/5/2023 | Pending sale | $295,000$122/sqft |
Source: | ||
| 4/22/2023 | Listed for sale | $295,000+101.4%$122/sqft |
Source: | ||
| 9/7/2006 | Sold | $146,500$61/sqft |
Source: Public Record Report a problem | ||
Public tax history
| Year | Property taxes | Tax assessment |
|---|---|---|
| 2024 | $3,338 +1% | $263,500 +12% |
| 2023 | $3,304 +4.3% | $235,200 +7.2% |
| 2022 | $3,168 +16.2% | $219,500 +14.7% |
Find assessor info on the county website
Neighborhood: Chester Park/UMD
Nearby schools
GreatSchools rating
- 6/10Lowell Elementary SchoolGrades: K-5Distance: 2 mi
- 7/10Ordean East Middle SchoolGrades: 6-8Distance: 1 mi
- 10/10East Senior High SchoolGrades: 9-12Distance: 1.9 mi
Get pre-qualified for a loan
At Zillow Home Loans, we can pre-qualify you in as little as 5 minutes with no impact to your credit score.An equal housing lender. NMLS #10287.
Sell with ease on Zillow
Get a Zillow Showcase℠ listing at no additional cost and you could sell for —faster.
$331,200
2% more+$6,624
With Zillow Showcase(estimated)$337,824
