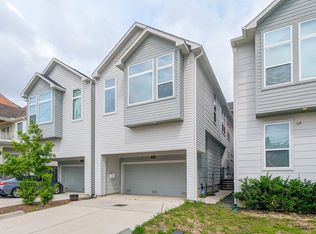This charming property is located in the highly sought-after Houston Heights neighborhood, just a few blocks from the Heights HEB. This unique property has two great yard spaces, making it ideal for entertaining friends this spring. The bottom floor bedroom suite is perfect for guests, as it features its own separate entrance, an ensuite bathroom with a large walk-in shower, and its own private yard. A carefully designed second floor features a large kitchen, breakfast bar, walk-in pantry, and dining room. New refrigerator and microwave. The living room contains a gas fireplace and built-ins. The third-floor primary bedroom boasts a spacious layout with a large bathroom, closet, and ample storage space. New washer/dryer. Commuting is a breeze with easy access to the highway, and the hike and bike trail is just a block away. Additional off-street parking is also conveniently located in front of the home. This home is great against freezes and power outages! never flooded. No HOA!
Copyright notice - Data provided by HAR.com 2022 - All information provided should be independently verified.
House for rent
$3,300/mo
608 W 27th St, Houston, TX 77008
3beds
2,426sqft
Price is base rent and doesn't include required fees.
Singlefamily
Available now
-- Pets
Electric, zoned, ceiling fan
Electric dryer hookup laundry
2 Attached garage spaces parking
Natural gas, zoned, fireplace
What's special
Gas fireplacePrivate yardDining roomTwo great yard spacesLarge kitchenThird-floor primary bedroomBottom floor bedroom suite
- 67 days
- on Zillow |
- -- |
- -- |
Travel times
Facts & features
Interior
Bedrooms & bathrooms
- Bedrooms: 3
- Bathrooms: 4
- Full bathrooms: 3
- 1/2 bathrooms: 1
Heating
- Natural Gas, Zoned, Fireplace
Cooling
- Electric, Zoned, Ceiling Fan
Appliances
- Included: Dishwasher, Disposal, Dryer, Microwave, Oven, Refrigerator, Stove, Washer
- Laundry: Electric Dryer Hookup, Gas Dryer Hookup, In Unit, Washer Hookup
Features
- 1 Bedroom Down - Not Primary BR, Ceiling Fan(s), Crown Molding, En-Suite Bath, High Ceilings, Primary Bed - 3rd Floor, Walk-In Closet(s)
- Flooring: Carpet, Wood
- Has fireplace: Yes
Interior area
- Total interior livable area: 2,426 sqft
Property
Parking
- Total spaces: 2
- Parking features: Attached, Covered
- Has attached garage: Yes
- Details: Contact manager
Features
- Stories: 3
- Exterior features: 1 Bedroom Down - Not Primary BR, Additional Parking, Attached, Back Yard, Balcony, Crown Molding, Electric Dryer Hookup, En-Suite Bath, Floor Covering: Stone, Flooring: Stone, Flooring: Wood, Garage Door Opener, Gas Dryer Hookup, Gas Log, Heating system: Zoned, Heating: Gas, High Ceilings, Insulated Doors, Insulated/Low-E windows, Lot Features: Back Yard, Subdivided, Primary Bed - 3rd Floor, Subdivided, Walk-In Closet(s), Washer Hookup
Details
- Parcel number: 1330370010002
Construction
Type & style
- Home type: SingleFamily
- Property subtype: SingleFamily
Condition
- Year built: 2012
Community & HOA
Location
- Region: Houston
Financial & listing details
- Lease term: 12 Months
Price history
| Date | Event | Price |
|---|---|---|
| 5/6/2025 | Price change | $3,300-2.9%$1/sqft |
Source: | ||
| 3/25/2025 | Listed for rent | $3,400$1/sqft |
Source: | ||
| 10/1/2023 | Listing removed | -- |
Source: | ||
| 8/21/2023 | Price change | $550,000-2.7%$227/sqft |
Source: | ||
| 8/9/2023 | Listed for rent | $3,400$1/sqft |
Source: | ||
![[object Object]](https://photos.zillowstatic.com/fp/45231d578b497c4254c81d3f49bfbc82-p_i.jpg)
