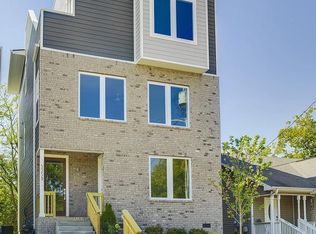Rare Find!! Spacious & Bright 3BR Home PLUS Huge Loft With Vaulted Ceiling Just 10 Minutes from Downtown Nashville!
Welcome to your next home nestled on a quiet cul-de-sac, this bright and open 3-bedroom plus a loft, 2 full bathrooms plus 2 half bathrooms home is a rare gem in a prime Nashville location. With easy access to downtown, this unfurnished home offers the perfect blend of space, style, and functionality.
Highlights:
3 Spacious Bedrooms + Loft
2 Full Bathrooms + 2 Half Bathrooms
Loft with Wet Bar, Half Bath & Private Balcony
3 Flexible Living Areas For Sunroom, Office, or Formal Living Room You Decide!
First Floor:
Open-concept great room with family room, breakfast nook & kitchen
Kitchen features a large pantry and includes refrigerator & freezer
Half bathroom
Sunroom ideal for an office, formal dining, or additional living space
Second Floor:
3 generously sized bedrooms
Primary suite is gigantic you have to see it to believe it
2 full bathrooms: one with tub/shower combo, one with full-size shower
Third Floor Loft:
Versatile flex space with wet bar and half bathroom
Opens to a private balcony perfect for entertaining, a home office, 4th bedroom, or creative studio
Details:
Centrally located in Nashville
Quiet cul-de-sac setting
Staged for photos; offered unfurnished
Available for a 12-month lease
This one-of-a-kind home offers room to grow, work, relax, and entertain all within minutes of the city.
Contact us today to schedule a tour!
Tenant pays utilities
Townhouse for rent
Accepts Zillow applications
$3,399/mo
608 Vester Ave, Nashville, TN 37207
4beds
2,817sqft
Price is base rent and doesn't include required fees.
Townhouse
Available now
Small dogs OK
Central air
Hookups laundry
Off street parking
Forced air
What's special
Private balconyQuiet cul-de-sacGenerously sized bedroomsSpacious bedroomsVersatile flex spaceLarge pantryLoft with vaulted ceiling
- 32 days
- on Zillow |
- -- |
- -- |
Travel times
Facts & features
Interior
Bedrooms & bathrooms
- Bedrooms: 4
- Bathrooms: 3
- Full bathrooms: 2
- 1/2 bathrooms: 1
Heating
- Forced Air
Cooling
- Central Air
Appliances
- Included: Dishwasher, Freezer, Microwave, Oven, Refrigerator, WD Hookup
- Laundry: Hookups
Features
- WD Hookup
- Flooring: Carpet, Hardwood, Tile
Interior area
- Total interior livable area: 2,817 sqft
Property
Parking
- Parking features: Off Street
- Details: Contact manager
Features
- Exterior features: 2 Separate Flex Spaces, A Lot Of Closet And Storage Spaces, Conveniently Located To Downtown Nashville, Cul-De-Sac, Energy Efficient, Heating system: Forced Air
Details
- Parcel number: 071100D00200CO
Construction
Type & style
- Home type: Townhouse
- Property subtype: Townhouse
Building
Management
- Pets allowed: Yes
Community & HOA
Location
- Region: Nashville
Financial & listing details
- Lease term: 1 Year
Price history
| Date | Event | Price |
|---|---|---|
| 3/22/2025 | Price change | $3,399-1.5%$1/sqft |
Source: Zillow Rentals | ||
| 3/3/2025 | Price change | $3,450-1.4%$1/sqft |
Source: Zillow Rentals | ||
| 12/30/2024 | Price change | $3,500-1.4%$1/sqft |
Source: Zillow Rentals | ||
| 12/17/2024 | Price change | $3,550-5.3%$1/sqft |
Source: Zillow Rentals | ||
| 12/9/2024 | Price change | $3,750-3.2%$1/sqft |
Source: Zillow Rentals | ||
![[object Object]](https://photos.zillowstatic.com/fp/5e9720375f567301e5c92c528f7e74b3-p_i.jpg)
