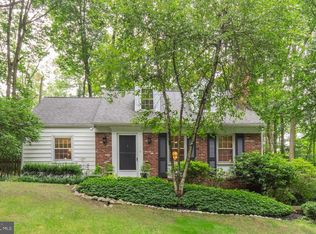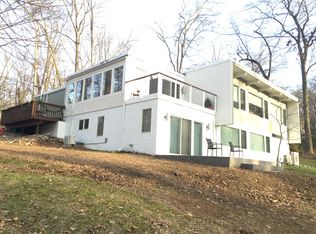Sold for $1,020,150
$1,020,150
608 Upper Weadley Rd, Wayne, PA 19087
4beds
3,502sqft
Single Family Residence
Built in 2000
0.41 Acres Lot
$1,203,800 Zestimate®
$291/sqft
$6,014 Estimated rent
Home value
$1,203,800
$1.13M - $1.30M
$6,014/mo
Zestimate® history
Loading...
Owner options
Explore your selling options
What's special
SPACIOUS and GRACIOUS! This modern traditional home offers an open floor plan with great flow for entertaining. This home has been lovingly maintained and upgraded by the owners inside and out. The GRAND FOYER ENTRY leads to the very large GREAT ROOM that serves both as a MUSIC ROOM and cozy LIVING ROOM with STONE FIREPLACE and plenty of natural light. To extend the living area in the spring, summer and fall, there is a large sliding door to the PAVER PATIO in the rear of the home. Just off the Foyer through the French doors is a HOME OFFICE again with nice bright natural lighting, Just off the Living room is the formal DINING ROOM, which also has another large sliding door to the rear paved patio, and a BUTLER PANTRY/WET BAR expansion leading directly to the GOURMET KITCHEN. The kitchen has been upgraded and expanded to include a GREENHOUSE WINDOW and GRANITE COUNTERTOPS/ISLAND that ties into the spacious and well-lit FAMILY ROOM. The BREAKFAST NOOK is also open to the kitchen and family room and there's a POWDER ROOM down the hall. There are hardwood floors throughout the main level. Let's head down to the fully finished LOWER LEVEL which is day lit and has bright natural and recessed lighting. There are multiple walk-in closets with adjustable shelving for tons of storage. The open layout could be ideal for an in-law suite or divided for a second family room or home theater as there is surround sound included,There is enough space for a second home office, playroom, or workout area. There is also a FULL BATH with shower on this level and a MUDROOM entrance with coat closet which accesses the oversized TWO CAR GARAGE and HVAC room with plenty of closets for storage. Upstairs is the bedroom level with a large OWNERS SUITE featuring a high Cathedral Ceiling with ceiling fan, plus a sitting room converted into a CUSTOM CLOSET with built- ins from "Closets by design". There is an additional walk in closet off the MAIN BATH with JACUZZI TUB, separate shower and upgraded flooring and counter . The upstairs bedroom level also has three additional generous-sized bedrooms, two have walk-in closets and one with "Closets By Design "built-ins. These rooms could also be used as a second floor office or playroom if not used as bedrooms. There is another FULL BATH with tub/shower enclosure upstairs as well as the upstairs LAUNDRY ROOM with "Closets By Design" custom built-ins and a hallway CEDER-LINED LINEN CLOSET. Outside in the back gardens, you will find landscaped, terraced walkways and gardens with a flat upper level once used for a children's play structure, but now hosts a lighted BIRDCAGE ARBOR. There is no need to visit nearby Jenkins Arboretum when you have a Penn Extension Master Gardener CERTIFIED POLLINATOR GARDEN right in your own back yard. The gardens are wonderfully designed with strategic plantings to have blooms in every season. There are two lighted custom-carved TREE SCULPTURES by renowned local tree carver, Marty Long as well as landscape patio Lighting. Be sure to take a moment to watch the garden video of the grounds in bloom during every season. Also see the attached upgrade list and owners welcome letter. Did I mention the top-rated T/E SCHOOL DISTRICT ? New Eagle elementary, T/E Middle and Conestoga High School are just a hop away.Located just minutes from Valley Forge National park, Chester Valley bike trail, King Of Prussia mall, and the Strafford stop on the R5 line to Philadelphia. Easy to show.
Zillow last checked: 8 hours ago
Listing updated: April 12, 2024 at 05:03pm
Listed by:
Dan McMonigle 610-246-9745,
BHHS Fox & Roach Malvern-Paoli
Bought with:
Lauren Leithead, RS278978
Compass RE
Source: Bright MLS,MLS#: PACT2059238
Facts & features
Interior
Bedrooms & bathrooms
- Bedrooms: 4
- Bathrooms: 4
- Full bathrooms: 3
- 1/2 bathrooms: 1
- Main level bathrooms: 1
Basement
- Area: 0
Heating
- Forced Air, Natural Gas
Cooling
- Central Air, Electric
Appliances
- Included: Dishwasher, Disposal, Dryer, Exhaust Fan, Microwave, Oven/Range - Gas, Stainless Steel Appliance(s), Washer, Water Heater, Gas Water Heater
- Laundry: Main Level
Features
- Bar, Breakfast Area, Butlers Pantry, Ceiling Fan(s), Family Room Off Kitchen, Open Floorplan, Eat-in Kitchen, Kitchen - Gourmet, Kitchen Island, Pantry, Bathroom - Stall Shower, Upgraded Countertops, Walk-In Closet(s), Wine Storage
- Flooring: Wood
- Doors: Sliding Glass
- Windows: Green House
- Basement: Full,Drainage System,Finished,Garage Access,Heated,Improved,Interior Entry,Concrete,Shelving,Sump Pump,Walk-Out Access,Windows
- Number of fireplaces: 1
- Fireplace features: Gas/Propane, Wood Burning
Interior area
- Total structure area: 3,502
- Total interior livable area: 3,502 sqft
- Finished area above ground: 3,502
- Finished area below ground: 0
Property
Parking
- Total spaces: 6
- Parking features: Garage Faces Front, Basement, Inside Entrance, Driveway, Attached, On Street, Off Street
- Attached garage spaces: 2
- Has uncovered spaces: Yes
Accessibility
- Accessibility features: None
Features
- Levels: Three
- Stories: 3
- Patio & porch: Patio, Terrace
- Exterior features: Extensive Hardscape, Lighting, Flood Lights, Rain Gutters, Stone Retaining Walls
- Pool features: None
- Has view: Yes
- View description: Garden
- Frontage length: Road Frontage: 85
Lot
- Size: 0.41 Acres
- Dimensions: 85 x 212
- Features: Near National Park
Details
- Additional structures: Above Grade, Below Grade
- Parcel number: 4306P0056
- Zoning: RESIDENTIAL
- Special conditions: Standard
Construction
Type & style
- Home type: SingleFamily
- Architectural style: Traditional,Contemporary
- Property subtype: Single Family Residence
Materials
- Stone, Stucco
- Foundation: Active Radon Mitigation
- Roof: Asphalt
Condition
- New construction: No
- Year built: 2000
- Major remodel year: 2013
Utilities & green energy
- Sewer: Public Sewer
- Water: Public
- Utilities for property: Fixed Wireless, Cable
Community & neighborhood
Security
- Security features: Security System
Location
- Region: Wayne
- Subdivision: Strafford Village
- Municipality: TREDYFFRIN TWP
Other
Other facts
- Listing agreement: Exclusive Right To Sell
- Ownership: Fee Simple
Price history
| Date | Event | Price |
|---|---|---|
| 4/12/2024 | Sold | $1,020,150+2%$291/sqft |
Source: | ||
| 2/27/2024 | Pending sale | $1,000,000$286/sqft |
Source: | ||
| 2/15/2024 | Listed for sale | $1,000,000+54.4%$286/sqft |
Source: | ||
| 12/9/2010 | Sold | $647,500-4.1%$185/sqft |
Source: Public Record Report a problem | ||
| 10/13/2010 | Price change | $674,900-3.4%$193/sqft |
Source: Weichert Realtors #5715725 Report a problem | ||
Public tax history
| Year | Property taxes | Tax assessment |
|---|---|---|
| 2025 | $14,074 +2.3% | $373,680 |
| 2024 | $13,752 +8.3% | $373,680 |
| 2023 | $12,702 +3.1% | $373,680 |
Find assessor info on the county website
Neighborhood: 19087
Nearby schools
GreatSchools rating
- 8/10New Eagle El SchoolGrades: K-4Distance: 0.5 mi
- 8/10Valley Forge Middle SchoolGrades: 5-8Distance: 1.9 mi
- 9/10Conestoga Senior High SchoolGrades: 9-12Distance: 2.5 mi
Schools provided by the listing agent
- Elementary: New Eagle
- Middle: Valley Forge
- High: Conestoga Senior
- District: Tredyffrin-easttown
Source: Bright MLS. This data may not be complete. We recommend contacting the local school district to confirm school assignments for this home.
Get a cash offer in 3 minutes
Find out how much your home could sell for in as little as 3 minutes with a no-obligation cash offer.
Estimated market value$1,203,800
Get a cash offer in 3 minutes
Find out how much your home could sell for in as little as 3 minutes with a no-obligation cash offer.
Estimated market value
$1,203,800

