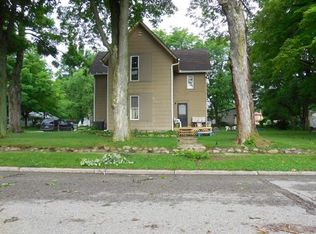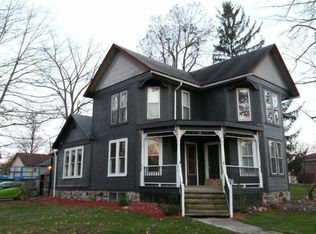Closed
$235,000
608 Union St, Lagrange, IN 46761
5beds
2,012sqft
Single Family Residence
Built in 1890
9,583.2 Square Feet Lot
$235,100 Zestimate®
$--/sqft
$1,667 Estimated rent
Home value
$235,100
Estimated sales range
Not available
$1,667/mo
Zestimate® history
Loading...
Owner options
Explore your selling options
What's special
Newly renovated 5 bed/2bath home on the West side of Lagrange walking distance to shops, grocery store, schools, library and restaurants! New metal roof, drywall, flooring, windows, doors, fixtures, and a new HVAC have been installed in the home. The light and bright modern decor throughout the home also has an open concept living and dining area. The remodeled kitchen includes new stainless-steel appliances, new white cabinets, and a walk-in pantry for your storage needs. The main level bathroom also has the modern esthetic with a tub/shower enclosure, large frameless led vanity mirror, upgraded stylish brushed brass fixtures and a new vanity. The second luxurious bathroom has floor to ceiling tiled walk-in shower, new modern brushed gold bath fixtures, large frameless led vanity mirror, and new vanity with a larger bedroom next to it. This home has 5 bedrooms, two on the upper level and three on the main level. There is a family room off of the kitchen that enters out to the newly constructed covered back deck with plenty of room for entertaining and overlooks the back yard. There is also a shed for extra storage.
Zillow last checked: 8 hours ago
Listing updated: July 09, 2025 at 08:36am
Listed by:
Noel C Frost Cell:260-585-4112,
Coldwell Banker Real Estate Group
Bought with:
Kyleen Miller, RB14041627
RE/MAX Results
Source: IRMLS,MLS#: 202519923
Facts & features
Interior
Bedrooms & bathrooms
- Bedrooms: 5
- Bathrooms: 2
- Full bathrooms: 2
- Main level bedrooms: 3
Bedroom 1
- Level: Main
Bedroom 2
- Level: Main
Dining room
- Level: Main
- Area: 156
- Dimensions: 13 x 12
Family room
- Level: Main
- Area: 182
- Dimensions: 14 x 13
Kitchen
- Level: Main
- Area: 156
- Dimensions: 13 x 12
Living room
- Level: Main
- Area: 180
- Dimensions: 15 x 12
Heating
- Natural Gas, Forced Air
Cooling
- Central Air
Appliances
- Included: Dishwasher, Microwave, Refrigerator, Electric Oven
Features
- Ceiling Fan(s), Pantry, Stand Up Shower, Tub/Shower Combination, Main Level Bedroom Suite
- Flooring: Carpet, Laminate
- Basement: Michigan Basement
- Has fireplace: No
Interior area
- Total structure area: 2,648
- Total interior livable area: 2,012 sqft
- Finished area above ground: 2,012
- Finished area below ground: 0
Property
Features
- Levels: One and One Half
- Stories: 1
- Patio & porch: Deck Covered
Lot
- Size: 9,583 sqft
- Dimensions: 66x148
- Features: Level
Details
- Additional structures: Shed
- Parcel number: 440730100000.090002
Construction
Type & style
- Home type: SingleFamily
- Property subtype: Single Family Residence
Materials
- Vinyl Siding
- Roof: Metal
Condition
- New construction: No
- Year built: 1890
Utilities & green energy
- Electric: NIPSCO
- Gas: NIPSCO
- Sewer: City
- Water: City
Green energy
- Energy efficient items: Water Heater
Community & neighborhood
Location
- Region: Lagrange
- Subdivision: None
Price history
| Date | Event | Price |
|---|---|---|
| 7/8/2025 | Sold | $235,000+0% |
Source: | ||
| 5/29/2025 | Listed for sale | $234,900+226.3% |
Source: | ||
| 12/29/2006 | Sold | $72,000 |
Source: | ||
Public tax history
| Year | Property taxes | Tax assessment |
|---|---|---|
| 2024 | $906 +0.1% | $134,600 +4.1% |
| 2023 | $905 +51.7% | $129,300 +9.5% |
| 2022 | $597 +7.4% | $118,100 +26.7% |
Find assessor info on the county website
Neighborhood: 46761
Nearby schools
GreatSchools rating
- NALakeland Primary SchoolGrades: K-2Distance: 0.6 mi
- 3/10Lakeland High SchoolGrades: 7-12Distance: 1.2 mi
- 4/10Lakeland Intermediate SchoolGrades: 3-6Distance: 1.3 mi
Schools provided by the listing agent
- Elementary: Lakeland Primary
- Middle: Lakeland Intermediate
- High: Lakeland Jr/Sr
- District: Lakeland School Corp
Source: IRMLS. This data may not be complete. We recommend contacting the local school district to confirm school assignments for this home.

Get pre-qualified for a loan
At Zillow Home Loans, we can pre-qualify you in as little as 5 minutes with no impact to your credit score.An equal housing lender. NMLS #10287.

