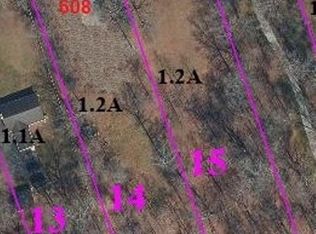Sold for $500,000
$500,000
608 Underwoods Corner Rd, Clayton, DE 19938
5beds
2,600sqft
Single Family Residence
Built in 2025
1.2 Acres Lot
$503,900 Zestimate®
$192/sqft
$2,872 Estimated rent
Home value
$503,900
$469,000 - $539,000
$2,872/mo
Zestimate® history
Loading...
Owner options
Explore your selling options
What's special
1.2Acres! New Construction! Build Your Dream Home! This land is ready to start building your dream home. Site analysis complete, permits submitted and ready for you to choose your design and selections. This is country living at it's best. With over an acre the possibilities are endless! No HOA so bring you RV or Boat no need to store. The is plenty of room to add a workshop! We would be glad to help you design your custom home today!
Zillow last checked: 8 hours ago
Listing updated: July 31, 2025 at 03:39am
Listed by:
Terri Mestro 302-465-0453,
Iron Valley Real Estate Premier
Bought with:
Oliver Millwood II, RS280485
KW Empower
Source: Bright MLS,MLS#: DEKT2035658
Facts & features
Interior
Bedrooms & bathrooms
- Bedrooms: 5
- Bathrooms: 3
- Full bathrooms: 3
- Main level bathrooms: 1
- Main level bedrooms: 1
Basement
- Area: 0
Heating
- Forced Air, ENERGY STAR Qualified Equipment, Heat Pump, Programmable Thermostat, Zoned, Electric, Propane
Cooling
- Central Air, Zoned, Electric
Appliances
- Included: Microwave, Built-In Range, Dishwasher, Energy Efficient Appliances, Self Cleaning Oven, Oven/Range - Electric, Oven/Range - Gas, Stainless Steel Appliance(s), Water Heater, Electric Water Heater
- Laundry: Main Level, Upper Level
Features
- Soaking Tub, Bathroom - Walk-In Shower, Ceiling Fan(s), Chair Railings, Entry Level Bedroom, Family Room Off Kitchen, Open Floorplan, Eat-in Kitchen, Kitchen Island, Pantry, Primary Bath(s), Recessed Lighting, Upgraded Countertops, Walk-In Closet(s), 9'+ Ceilings
- Flooring: Luxury Vinyl
- Has basement: No
- Number of fireplaces: 1
- Fireplace features: Other
Interior area
- Total structure area: 2,600
- Total interior livable area: 2,600 sqft
- Finished area above ground: 2,600
- Finished area below ground: 0
Property
Parking
- Total spaces: 6
- Parking features: Garage Faces Front, Garage Faces Side, Garage Door Opener, Inside Entrance, Oversized, Asphalt, Attached, Driveway, Off Street
- Attached garage spaces: 2
- Uncovered spaces: 4
Accessibility
- Accessibility features: Accessible Hallway(s)
Features
- Levels: Two
- Stories: 2
- Pool features: None
Lot
- Size: 1.20 Acres
- Dimensions: 110 x 476
- Features: Landscaped, Level, Not In Development
Details
- Additional structures: Above Grade, Below Grade
- Parcel number: KH0004300011400000
- Zoning: AR
- Special conditions: Standard
Construction
Type & style
- Home type: SingleFamily
- Architectural style: Other
- Property subtype: Single Family Residence
Materials
- Blown-In Insulation, Concrete, Shake Siding, Vinyl Siding
- Foundation: Concrete Perimeter, Crawl Space
- Roof: Architectural Shingle
Condition
- Excellent
- New construction: Yes
- Year built: 2025
Details
- Builder name: HRS Builders LLC
Utilities & green energy
- Sewer: Approved System, Applied for Permit, Low Pressure Pipe (LPP)
- Water: Well
Community & neighborhood
Location
- Region: Clayton
- Subdivision: None Available
Other
Other facts
- Listing agreement: Exclusive Right To Sell
- Listing terms: Cash,Conventional,FHA,USDA Loan,VA Loan
- Ownership: Fee Simple
- Road surface type: Black Top
Price history
| Date | Event | Price |
|---|---|---|
| 7/31/2025 | Sold | $500,000+1%$192/sqft |
Source: | ||
| 4/28/2025 | Pending sale | $495,000$190/sqft |
Source: | ||
| 3/14/2025 | Listed for sale | $495,000+360.7%$190/sqft |
Source: | ||
| 2/20/2025 | Sold | $107,450-17.3%$41/sqft |
Source: | ||
| 1/24/2025 | Pending sale | $129,900$50/sqft |
Source: | ||
Public tax history
| Year | Property taxes | Tax assessment |
|---|---|---|
| 2024 | -- | $99,700 +408.7% |
| 2023 | $521 +3.5% | $19,600 |
| 2022 | $503 +2% | $19,600 |
Find assessor info on the county website
Neighborhood: 19938
Nearby schools
GreatSchools rating
- 7/10Clayton Intermediate SchoolGrades: 5-6Distance: 5.1 mi
- 4/10Smyrna Middle SchoolGrades: 7-8Distance: 7.4 mi
- 7/10Smyrna High SchoolGrades: 9-12Distance: 7.1 mi
Schools provided by the listing agent
- District: Smyrna
Source: Bright MLS. This data may not be complete. We recommend contacting the local school district to confirm school assignments for this home.

Get pre-qualified for a loan
At Zillow Home Loans, we can pre-qualify you in as little as 5 minutes with no impact to your credit score.An equal housing lender. NMLS #10287.
