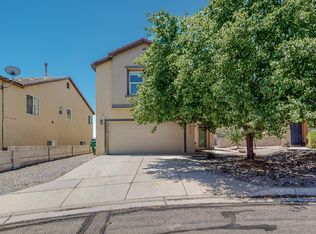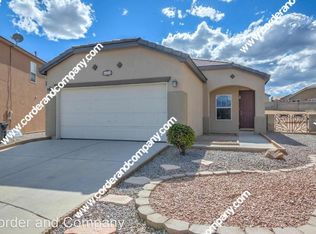Sold
Price Unknown
608 Teresa Ct SE, Rio Rancho, NM 87124
4beds
2,594sqft
Single Family Residence
Built in 2004
10,454.4 Square Feet Lot
$427,700 Zestimate®
$--/sqft
$2,547 Estimated rent
Home value
$427,700
$406,000 - $449,000
$2,547/mo
Zestimate® history
Loading...
Owner options
Explore your selling options
What's special
Prime spot located close to Intel in the highly desirable gated community of Chamisa Greens. Situated on a .24-acre lot tucked into the back of a cul-de-sac. The versatile 2,594 sq. ft. floor plan includes a downstairs office which could be a 5th bedroom or hobby room. The sizable 11x20 loft upstairs provides for added living space and overlooks the Sandia Mountains. A lovely master suite with a walk-in closet, the master bath has dual vanity/garden tub/shower. The spacious plan features a beautiful stone fireplace, dining room, and a kitchen with a large pantry and island. The large, covered patio will entice family & friends to enjoy the outdoor living space. Paid off solar keeps utility costs low at $9/monthly. Perfectly suited for every day living but also ready for entertaining.
Zillow last checked: 8 hours ago
Listing updated: May 07, 2024 at 02:22pm
Listed by:
David Roybal & Associates 505-459-0765,
Keller Williams Realty
Bought with:
Christina Noel Sweeney, 52249
ERA Summit
Source: SWMLS,MLS#: 1039677
Facts & features
Interior
Bedrooms & bathrooms
- Bedrooms: 4
- Bathrooms: 3
- Full bathrooms: 2
- 1/2 bathrooms: 1
Primary bedroom
- Level: Upper
- Area: 240
- Dimensions: 16 x 15
Bedroom 2
- Level: Upper
- Area: 132
- Dimensions: 12 x 11
Bedroom 3
- Level: Upper
- Area: 132
- Dimensions: 12 x 11
Dining room
- Level: Main
- Area: 112
- Dimensions: 14 x 8
Kitchen
- Level: Main
- Area: 130
- Dimensions: 13 x 10
Living room
- Level: Main
- Area: 400
- Dimensions: 20 x 20
Office
- Level: Upper
- Area: 220
- Dimensions: 20 x 11
Heating
- Central, Forced Air, Natural Gas
Cooling
- Central Air, Refrigerated
Appliances
- Included: Dishwasher, Free-Standing Gas Range, Disposal, Microwave, Refrigerator
- Laundry: Gas Dryer Hookup, Washer Hookup, Dryer Hookup, ElectricDryer Hookup
Features
- Ceiling Fan(s), Dual Sinks, Entrance Foyer, Family/Dining Room, Great Room, Garden Tub/Roman Tub, Home Office, Kitchen Island, Loft, Living/Dining Room, Multiple Living Areas, Pantry, Separate Shower, Walk-In Closet(s)
- Flooring: Carpet, Laminate, Stone
- Windows: Sliding, Vinyl
- Has basement: No
- Number of fireplaces: 1
- Fireplace features: Custom, Gas Log
Interior area
- Total structure area: 2,594
- Total interior livable area: 2,594 sqft
Property
Parking
- Total spaces: 2
- Parking features: Attached, Garage, Garage Door Opener
- Attached garage spaces: 2
Features
- Levels: Two
- Stories: 2
- Patio & porch: Covered, Patio
- Exterior features: Fence, Sprinkler/Irrigation
- Fencing: Back Yard
- Has view: Yes
Lot
- Size: 10,454 sqft
- Features: Cul-De-Sac, Landscaped, Views
Details
- Additional structures: Storage
- Parcel number: 1013069082030
- Zoning description: R-1
Construction
Type & style
- Home type: SingleFamily
- Architectural style: Contemporary
- Property subtype: Single Family Residence
Materials
- Frame, Stucco
- Roof: Pitched,Tile
Condition
- Resale
- New construction: No
- Year built: 2004
Details
- Builder name: Kb
Utilities & green energy
- Sewer: Public Sewer
- Water: Public
- Utilities for property: Electricity Connected, Natural Gas Connected, Sewer Connected, Water Connected
Green energy
- Energy generation: None
- Water conservation: Water-Smart Landscaping
Community & neighborhood
Security
- Security features: Security System, Smoke Detector(s)
Community
- Community features: Gated
Location
- Region: Rio Rancho
- Subdivision: Chamisa Greens
HOA & financial
HOA
- Has HOA: Yes
- HOA fee: $36 monthly
- Services included: Common Areas
Other
Other facts
- Listing terms: Cash,Conventional,FHA,VA Loan
- Road surface type: Paved
Price history
| Date | Event | Price |
|---|---|---|
| 10/24/2023 | Sold | -- |
Source: | ||
| 9/19/2023 | Pending sale | $380,000$146/sqft |
Source: | ||
| 9/17/2023 | Price change | $380,000-1.3%$146/sqft |
Source: | ||
| 9/1/2023 | Price change | $385,000-2.5%$148/sqft |
Source: | ||
| 8/12/2023 | Listed for sale | $395,000+65.3%$152/sqft |
Source: | ||
Public tax history
| Year | Property taxes | Tax assessment |
|---|---|---|
| 2025 | $4,333 -0.3% | $124,170 +3% |
| 2024 | $4,345 +78.1% | $120,554 +73.6% |
| 2023 | $2,439 +2% | $69,445 +3% |
Find assessor info on the county website
Neighborhood: 87124
Nearby schools
GreatSchools rating
- 5/10Rio Rancho Elementary SchoolGrades: K-5Distance: 1.4 mi
- 7/10Rio Rancho Middle SchoolGrades: 6-8Distance: 2.6 mi
- 7/10Rio Rancho High SchoolGrades: 9-12Distance: 1 mi
Schools provided by the listing agent
- Elementary: Rio Rancho
- Middle: Lincoln
- High: Rio Rancho
Source: SWMLS. This data may not be complete. We recommend contacting the local school district to confirm school assignments for this home.
Get a cash offer in 3 minutes
Find out how much your home could sell for in as little as 3 minutes with a no-obligation cash offer.
Estimated market value$427,700
Get a cash offer in 3 minutes
Find out how much your home could sell for in as little as 3 minutes with a no-obligation cash offer.
Estimated market value
$427,700

