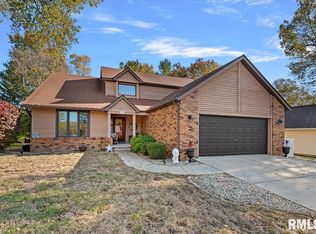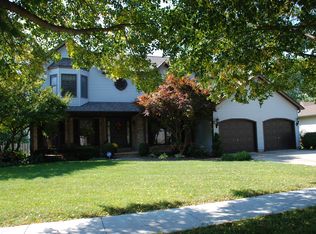Sold for $400,500
$400,500
608 Tecumseh Trl, Springfield, IL 62711
3beds
3,368sqft
Single Family Residence, Residential
Built in 1988
0.3 Acres Lot
$405,700 Zestimate®
$119/sqft
$2,875 Estimated rent
Home value
$405,700
$373,000 - $438,000
$2,875/mo
Zestimate® history
Loading...
Owner options
Explore your selling options
What's special
Lovely ranch home in convenient west side neighborhood. Home renovated in 2023. Updates include but not limited to windows, exterior shutters, paint and landscaping. Inside you will find new flooring throughout, updated floor to ceiling fireplace with custom mantel, kitchen open to living to room with quartz countertops and tile backsplash. Large master suite with two walk-in closets and a custom shower. The sliding glass door leads to the deck with built-in seating and fenced back yard. Finished basement with bonus room. The main floor boosts an inviting office/play room or whatever your needs may be.
Zillow last checked: 8 hours ago
Listing updated: September 04, 2025 at 01:25pm
Listed by:
Rebecca L Hendricks Pref:217-725-8455,
The Real Estate Group, Inc.
Bought with:
Jane Hay, 475117683
The Real Estate Group, Inc.
Source: RMLS Alliance,MLS#: CA1038083 Originating MLS: Capital Area Association of Realtors
Originating MLS: Capital Area Association of Realtors

Facts & features
Interior
Bedrooms & bathrooms
- Bedrooms: 3
- Bathrooms: 4
- Full bathrooms: 3
- 1/2 bathrooms: 1
Bedroom 1
- Level: Main
- Dimensions: 19ft 3in x 17ft 7in
Bedroom 2
- Level: Main
- Dimensions: 15ft 7in x 13ft 1in
Bedroom 3
- Level: Main
- Dimensions: 12ft 8in x 11ft 9in
Other
- Level: Main
- Dimensions: 8ft 11in x 12ft 11in
Other
- Level: Basement
- Dimensions: 13ft 2in x 16ft 0in
Other
- Area: 794
Additional room
- Description: Safe Room
- Level: Basement
- Dimensions: 16ft 1in x 13ft 2in
Additional room 2
- Description: Storage Room
- Level: Basement
- Dimensions: 14ft 6in x 16ft 9in
Family room
- Level: Main
- Dimensions: 14ft 9in x 20ft 8in
Kitchen
- Level: Main
- Dimensions: 12ft 9in x 11ft 1in
Laundry
- Level: Main
- Dimensions: 5ft 7in x 7ft 0in
Living room
- Level: Main
- Dimensions: 14ft 6in x 20ft 1in
Main level
- Area: 2574
Recreation room
- Level: Basement
- Dimensions: 22ft 0in x 17ft 2in
Heating
- Forced Air
Cooling
- Central Air
Appliances
- Included: Dishwasher, Microwave, Range, Refrigerator, Gas Water Heater
Features
- Basement: Partial,Partially Finished
- Number of fireplaces: 1
- Fireplace features: Living Room
Interior area
- Total structure area: 2,574
- Total interior livable area: 3,368 sqft
Property
Parking
- Total spaces: 2
- Parking features: Attached
- Attached garage spaces: 2
- Details: Number Of Garage Remotes: 1
Lot
- Size: 0.30 Acres
- Dimensions: 85.13 x 151.46
- Features: Level
Details
- Parcel number: 13360179007
Construction
Type & style
- Home type: SingleFamily
- Architectural style: Ranch
- Property subtype: Single Family Residence, Residential
Materials
- Frame, Brick, Vinyl Siding
- Foundation: Concrete Perimeter
- Roof: Shingle
Condition
- New construction: No
- Year built: 1988
Utilities & green energy
- Sewer: Public Sewer
- Water: Public
Community & neighborhood
Location
- Region: Springfield
- Subdivision: Harrison Park
Other
Other facts
- Road surface type: Paved
Price history
| Date | Event | Price |
|---|---|---|
| 9/4/2025 | Sold | $400,500+6.8%$119/sqft |
Source: | ||
| 8/4/2025 | Pending sale | $375,000$111/sqft |
Source: | ||
| 8/1/2025 | Listed for sale | $375,000+3.2%$111/sqft |
Source: | ||
| 2/10/2023 | Sold | $363,500-0.3%$108/sqft |
Source: | ||
| 12/21/2022 | Pending sale | $364,500$108/sqft |
Source: | ||
Public tax history
| Year | Property taxes | Tax assessment |
|---|---|---|
| 2024 | $9,890 +4.6% | $133,340 +9.5% |
| 2023 | $9,451 +50.5% | $121,794 +41% |
| 2022 | $6,280 +3.5% | $86,365 +3.9% |
Find assessor info on the county website
Neighborhood: 62711
Nearby schools
GreatSchools rating
- 9/10Farmingdale Elementary SchoolGrades: PK-4Distance: 5.2 mi
- 9/10Pleasant Plains Middle SchoolGrades: 5-8Distance: 5.3 mi
- 7/10Pleasant Plains High SchoolGrades: 9-12Distance: 11.8 mi

Get pre-qualified for a loan
At Zillow Home Loans, we can pre-qualify you in as little as 5 minutes with no impact to your credit score.An equal housing lender. NMLS #10287.

