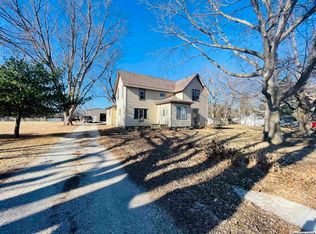Sold for $198,500 on 02/02/23
$198,500
608 Taylor St, Rudd, IA 50471
5beds
2,208sqft
SingleFamily
Built in 1971
0.58 Acres Lot
$217,400 Zestimate®
$90/sqft
$1,468 Estimated rent
Home value
$217,400
$207,000 - $230,000
$1,468/mo
Zestimate® history
Loading...
Owner options
Explore your selling options
What's special
Here it is! Enjoy the quiet of small town living on this .58 acre lot just off the Avenue of the Saints. This 5 bedroom split level home is move-in ready. Newer flooring, paint and trim throughout. Nice oak kitchen with pantry cabinet. Dining area has a sliding glass door that opens to to the deck. Living room, full bath and 3 bedrooms on one level. You will enjoy entertaining family and friends in the newly renovated lower level family room and overnight guests will be a breeze with the two additional bedrooms and 3/4 bath. The over sized, attached 2 stall garage has a 3 season room attached and the exterior is maintenance free steel siding. Make the call today, you won't be disappointed!
Facts & features
Interior
Bedrooms & bathrooms
- Bedrooms: 5
- Bathrooms: 2
- Full bathrooms: 1
- 3/4 bathrooms: 1
Heating
- Forced air, Other, Gas
Cooling
- Central
Appliances
- Included: Dishwasher, Dryer, Freezer, Garbage disposal, Microwave, Range / Oven, Refrigerator, Washer
Features
- Flooring: Carpet, Laminate
- Basement: Finished
Interior area
- Total interior livable area: 2,208 sqft
Property
Parking
- Parking features: Garage - Attached, Off-street
Features
- Exterior features: Metal
Lot
- Size: 0.58 Acres
Details
- Parcel number: 052422701000
Construction
Type & style
- Home type: SingleFamily
Materials
- Frame
- Foundation: Concrete
- Roof: Asphalt
Condition
- Year built: 1971
Community & neighborhood
Location
- Region: Rudd
Other
Other facts
- Class: RESIDENTIAL
- AIR CONDITIONING: Central
- FLOORING: Carpet, Laminate
- HEAT: Forced Air
- POSSESSION: At Closing
- ROOF: Asphalt
- UTILITIES - SEWER: CITY
- UTILITIES - WATER: CITY
- Total Beds Main: 3
- Dining Area Level: Main
- Kitchen Level: Main
- Total Baths Main: 1
- BASEMENT: Full Finished, Full
- DINING: Eat-In Kitchen
- DRIVEWAY: Concrete
- OUTDOOR AMENITIES: Deck
- WINDOWS: Casement
- Family Room #1 Level: Lower
- Other Room #1 Level: Lower
- Total Beds Lower: 2
- MLS Take Photo: Yes
- Type: SF OUTSIDE MASON
- UTILITY ROOM: Lower
- Utility Room Level: Lower
- Total Baths Lower: .75
- FAMILY ROOM: Both
- FOUNDATION: Block
- KITCHEN/APPLIANCES: Appliances Negotiable
- CONSTRUCTION: Steel Siding
- STYLE: Split Level
Price history
| Date | Event | Price |
|---|---|---|
| 2/2/2023 | Sold | $198,500+43.8%$90/sqft |
Source: Public Record | ||
| 6/11/2019 | Sold | $138,000-4.2%$63/sqft |
Source: Public Record | ||
| 3/28/2019 | Listed for sale | $144,000+44.4%$65/sqft |
Source: HILDEBRAND REAL ESTATE #190174 | ||
| 8/24/2012 | Sold | $99,750-9%$45/sqft |
Source: | ||
| 3/27/2012 | Listed for sale | $109,608$50/sqft |
Source: Century 21 Preferred #19110 | ||
Public tax history
| Year | Property taxes | Tax assessment |
|---|---|---|
| 2024 | $2,182 -8.1% | $166,240 |
| 2023 | $2,374 -5% | $166,240 +8.9% |
| 2022 | $2,498 +8.4% | $152,620 +4.9% |
Find assessor info on the county website
Neighborhood: 50471
Nearby schools
GreatSchools rating
- 6/10Rrmr Elementary SchoolGrades: PK-6Distance: 5.3 mi
- 7/10Rockford Junior-Senior Rockford Senior High SchoolGrades: 7-12Distance: 5.3 mi
Schools provided by the listing agent
- District: Marble Rock/Rockford/Rudd
Source: The MLS. This data may not be complete. We recommend contacting the local school district to confirm school assignments for this home.

Get pre-qualified for a loan
At Zillow Home Loans, we can pre-qualify you in as little as 5 minutes with no impact to your credit score.An equal housing lender. NMLS #10287.
