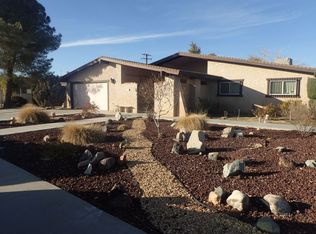REMARKABLY BEAUTIFUL!! UPGRADED TO THE HILT! Home has received extensive high-end upgrades over the past few years. Newer interior paint, plantation shutters. New stainless steel appliances. Fireplace upgraded with new stone, granite hearth, and new wood mantle. Ceramic tile throughout the home. Master bathroom hosts granite counters, new sink, toilet, and custom shower with Ello&Allo jetted shower panel!! Hall bathroom with granite counters and deep jetted tub. Crown molding in all living areas. New ceilings fans in all rooms. Upgraded AeroCool unit. Alarm system and security cameras. All new low maintenance landscaping in front and back. And check out that rear pergola for private morning and evening relaxation! Two wood storage sheds in back and painted block wall in rear. Too much to mention! A truly turn-key ready home! WANT UPGRADES? YOU GOT 'EM!!
This property is off market, which means it's not currently listed for sale or rent on Zillow. This may be different from what's available on other websites or public sources.
