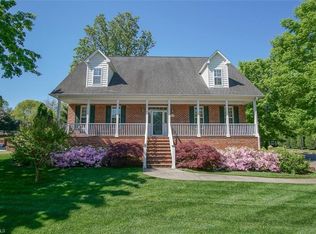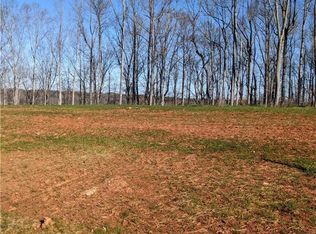Located in the heart of New Sherwood, with mature trees and sidewalks, this striking brick transitional home defines curb appeal! Spacious open kitchen with eat-at bar and separate breakfast room. Main level office or study. Expansive great room with lots of natural light overlooks large fenced yard. Dedicated laundry room Finished basement with NEW carpet has a playroom, office and full bath. Inviting primary suite on the main level offers great closet space, separate tub and shower and a NEW tile floor in the bathroom! 2nd floor with open loft space also offers 2 bedrooms which share a bath, and a 3rd bedroom with a dedicated bathroom and large closet. Walk up attic for easy access to storage! 3 car garage! Zone 5 schools! Available for a quick closing and possession!
This property is off market, which means it's not currently listed for sale or rent on Zillow. This may be different from what's available on other websites or public sources.

