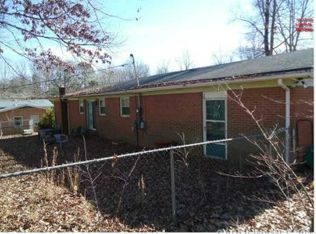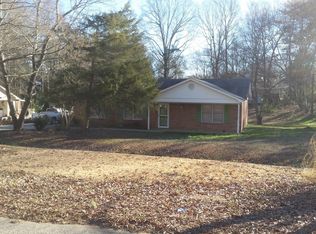Closed
$353,000
608 Sunnybrook Dr, Monroe, NC 28110
4beds
2,459sqft
Single Family Residence
Built in 1972
0.91 Acres Lot
$379,200 Zestimate®
$144/sqft
$2,257 Estimated rent
Home value
$379,200
$360,000 - $398,000
$2,257/mo
Zestimate® history
Loading...
Owner options
Explore your selling options
What's special
Welcome to 608 Sunnybrook Drive, a four bedroom three bath home located in a quiet and highly sought after neighborhood. NO HOA! This beautiful split level home sits on almost an acre lot and has been freshly painted. As you enter the home you are greeted by a nice foyer that opens up to the formal living room and dining room. Upper level has the primary bedroom with its own completely renovated bathroom, two secondary bedrooms and another full bath. Large deck looking over the front of the property accessible from both secondary bedrooms. In the lower level you will find another bedroom/workspace, a large family room with a cast iron wood burning stove, laundry room that has a door to the fenced back yard and an enclosed area with numerous uses. This home is in an excellent location, just minutes away from shopping, dining, and entertainment.
Zillow last checked: 8 hours ago
Listing updated: July 05, 2023 at 08:07am
Listing Provided by:
Martha Whalley martha@nhprovidence.com,
NextHome Providence,
Cindy DePaola,
NextHome Providence
Bought with:
Glo Kearns
RE/MAX Executive
Source: Canopy MLS as distributed by MLS GRID,MLS#: 3940667
Facts & features
Interior
Bedrooms & bathrooms
- Bedrooms: 4
- Bathrooms: 3
- Full bathrooms: 3
Bedroom s
- Level: Upper
Bathroom full
- Level: Upper
Bathroom full
- Level: Basement
Other
- Level: Basement
Dining room
- Level: Main
Family room
- Level: Main
Family room
- Level: Basement
Kitchen
- Level: Main
Laundry
- Level: Basement
Heating
- Floor Furnace
Cooling
- Ceiling Fan(s), Central Air
Appliances
- Included: Dishwasher, Electric Range, Gas Water Heater, Plumbed For Ice Maker, Refrigerator
- Laundry: Electric Dryer Hookup, Laundry Room, Lower Level, Washer Hookup
Features
- Flooring: Laminate, Vinyl
- Basement: Partial
- Fireplace features: Family Room
Interior area
- Total structure area: 1,416
- Total interior livable area: 2,459 sqft
- Finished area above ground: 1,416
- Finished area below ground: 1,043
Property
Parking
- Parking features: Driveway
- Has uncovered spaces: Yes
Features
- Levels: Multi/Split
Lot
- Size: 0.91 Acres
Details
- Parcel number: 09219044
- Zoning: AQ4
- Special conditions: Standard
Construction
Type & style
- Home type: SingleFamily
- Property subtype: Single Family Residence
Materials
- Brick Partial, Vinyl
- Foundation: Crawl Space
Condition
- New construction: No
- Year built: 1972
Utilities & green energy
- Sewer: Public Sewer
- Water: City
Community & neighborhood
Location
- Region: Monroe
- Subdivision: Hillsdale
Other
Other facts
- Listing terms: Cash,Conventional,FHA,VA Loan
- Road surface type: Asphalt, Paved
Price history
| Date | Event | Price |
|---|---|---|
| 3/30/2023 | Sold | $353,000+0.9%$144/sqft |
Source: | ||
| 2/25/2023 | Pending sale | $349,900$142/sqft |
Source: | ||
| 2/21/2023 | Listed for sale | $349,900$142/sqft |
Source: | ||
Public tax history
| Year | Property taxes | Tax assessment |
|---|---|---|
| 2025 | $2,343 +8.4% | $268,000 +35.2% |
| 2024 | $2,161 | $198,200 |
| 2023 | $2,161 | $198,200 |
Find assessor info on the county website
Neighborhood: 28110
Nearby schools
GreatSchools rating
- 3/10Porter Ridge Elementary SchoolGrades: PK-5Distance: 6 mi
- 9/10Piedmont Middle SchoolGrades: 6-8Distance: 6.8 mi
- 7/10Piedmont High SchoolGrades: 9-12Distance: 7 mi
Schools provided by the listing agent
- Elementary: Porter Ridge
- Middle: Piedmont
- High: Piedmont
Source: Canopy MLS as distributed by MLS GRID. This data may not be complete. We recommend contacting the local school district to confirm school assignments for this home.
Get a cash offer in 3 minutes
Find out how much your home could sell for in as little as 3 minutes with a no-obligation cash offer.
Estimated market value
$379,200
Get a cash offer in 3 minutes
Find out how much your home could sell for in as little as 3 minutes with a no-obligation cash offer.
Estimated market value
$379,200

