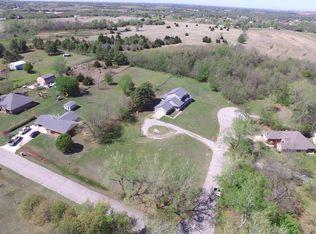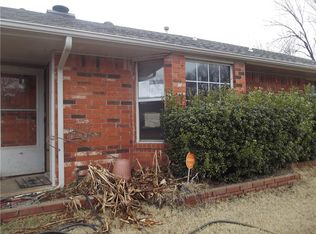This beautiful cul-de-sac home sits on 1.05 acres with tons of mature trees, and even fruit trees in the back. Step in side and be welcomed by the large living space with corner fireplace and tons of natural lighting. A formal dining sits just off the entrance. The kitchen overlooking the living space, provides plenty of cabinetry, ample granite countertop space and a huge walk-in pantry with automatic lights. The master suite is sure to be a retreat of it's own: tray ceiling, large windows, private access to patio, and a large ensuite with walk-in shower, double vanity, jetted tub and incredible walk-in closet. Two additional spacious bedrooms are situated on either end of the guest bath and hallway with tons of storage space. The spacious covered patio gives you the perfect place to relax while looking over the large backyard where you will find an in ground storm shelter as well as storage shed.
This property is off market, which means it's not currently listed for sale or rent on Zillow. This may be different from what's available on other websites or public sources.

