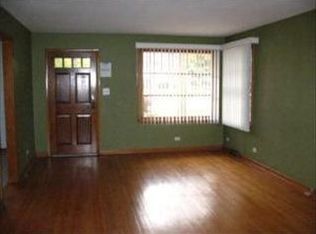Closed
$325,000
608 Spring St, Roselle, IL 60172
3beds
1,134sqft
Single Family Residence
Built in 1957
10,214.82 Square Feet Lot
$333,900 Zestimate®
$287/sqft
$2,549 Estimated rent
Home value
$333,900
$307,000 - $364,000
$2,549/mo
Zestimate® history
Loading...
Owner options
Explore your selling options
What's special
Discover this charming 3-bedroom, 1-bath ranch in the heart of Roselle! Featuring beautiful hardwood floors throughout, a spacious 2-car garage, and a large paver patio perfect for relaxing or entertaining outdoors. Inside, you'll love the open layout filled with natural light and comfortable living spaces. Recent updates include a new water heater, new air conditioner, fresh paint throughout, and a finished, insulated crawlspace-adding both comfort and peace of mind. Ideally located within walking distance to elementary and middle schools, the Roselle Metra station, neighborhood parks, Meacham Grove Forest Preserve, and vibrant downtown Roselle, this home offers the perfect blend of convenience, comfort, and community living.
Zillow last checked: 8 hours ago
Listing updated: June 20, 2025 at 01:01am
Listing courtesy of:
Joe Cirafici, PSA,RENE 708-308-8677,
Cirafici Real Estate
Bought with:
Fern Niewinski
Charles Rutenberg Realty of IL
Source: MRED as distributed by MLS GRID,MLS#: 12345470
Facts & features
Interior
Bedrooms & bathrooms
- Bedrooms: 3
- Bathrooms: 1
- Full bathrooms: 1
Primary bedroom
- Level: Main
- Area: 182 Square Feet
- Dimensions: 13X14
Bedroom 2
- Level: Main
- Area: 154 Square Feet
- Dimensions: 11X14
Bedroom 3
- Level: Main
- Area: 110 Square Feet
- Dimensions: 10X11
Dining room
- Features: Flooring (Hardwood)
- Level: Main
- Area: 88 Square Feet
- Dimensions: 8X11
Kitchen
- Level: Main
- Area: 143 Square Feet
- Dimensions: 11X13
Laundry
- Level: Main
- Area: 78 Square Feet
- Dimensions: 6X13
Living room
- Features: Flooring (Hardwood)
- Level: Main
- Area: 121 Square Feet
- Dimensions: 11X11
Heating
- Natural Gas, Forced Air
Cooling
- Central Air
Features
- Basement: Crawl Space
Interior area
- Total structure area: 1,134
- Total interior livable area: 1,134 sqft
Property
Parking
- Total spaces: 2
- Parking features: On Site, Detached, Garage
- Garage spaces: 2
Accessibility
- Accessibility features: No Disability Access
Features
- Stories: 1
Lot
- Size: 10,214 sqft
- Dimensions: 156.46X66
Details
- Parcel number: 0210212007
- Special conditions: None
Construction
Type & style
- Home type: SingleFamily
- Property subtype: Single Family Residence
Materials
- Brick
Condition
- New construction: No
- Year built: 1957
Utilities & green energy
- Sewer: Public Sewer
- Water: Public
Community & neighborhood
Location
- Region: Roselle
Other
Other facts
- Listing terms: Conventional
- Ownership: Fee Simple
Price history
| Date | Event | Price |
|---|---|---|
| 6/11/2025 | Sold | $325,000$287/sqft |
Source: | ||
| 5/2/2025 | Contingent | $325,000$287/sqft |
Source: | ||
| 4/24/2025 | Listed for sale | $325,000+135.5%$287/sqft |
Source: | ||
| 10/19/1999 | Sold | $138,000$122/sqft |
Source: Public Record Report a problem | ||
Public tax history
| Year | Property taxes | Tax assessment |
|---|---|---|
| 2024 | $6,921 +8.3% | $100,099 +9.4% |
| 2023 | $6,389 +15.8% | $91,540 +15.6% |
| 2022 | $5,515 +4.6% | $79,170 +5.3% |
Find assessor info on the county website
Neighborhood: 60172
Nearby schools
GreatSchools rating
- 3/10Spring Hills Elementary SchoolGrades: PK-5Distance: 0.3 mi
- 10/10Roselle Middle SchoolGrades: 6-8Distance: 0.2 mi
- 8/10Lake Park High SchoolGrades: 9-12Distance: 1.1 mi
Schools provided by the listing agent
- High: Lake Park High School
- District: 12
Source: MRED as distributed by MLS GRID. This data may not be complete. We recommend contacting the local school district to confirm school assignments for this home.
Get a cash offer in 3 minutes
Find out how much your home could sell for in as little as 3 minutes with a no-obligation cash offer.
Estimated market value$333,900
Get a cash offer in 3 minutes
Find out how much your home could sell for in as little as 3 minutes with a no-obligation cash offer.
Estimated market value
$333,900
