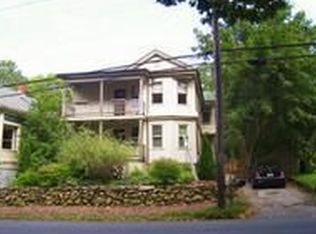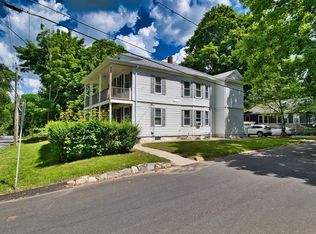Across from New Bedford Country Club, completely renovated home, with permitted salon OR ideal for inlaw apartment, large master bedroom suite, fenced in yard, new kitchen, must see this gem. 2 baths, large pantry, custom kitchen.
This property is off market, which means it's not currently listed for sale or rent on Zillow. This may be different from what's available on other websites or public sources.


