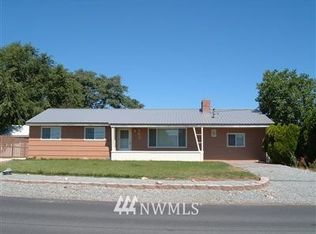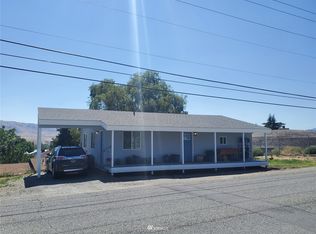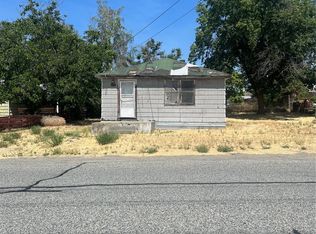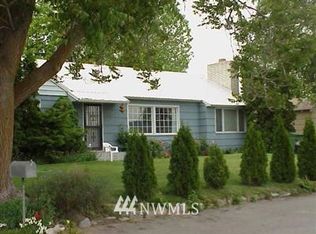Sold
Listed by:
Samantha Velasco Martinez,
RE/MAX Welcome Home
Bought with: Pine Street Realty
$350,000
608 Skyview Drive, Omak, WA 98841
4beds
2,540sqft
Single Family Residence
Built in 1954
0.39 Acres Lot
$347,400 Zestimate®
$138/sqft
$2,424 Estimated rent
Home value
$347,400
Estimated sales range
Not available
$2,424/mo
Zestimate® history
Loading...
Owner options
Explore your selling options
What's special
OMAK-OVERSIZED LOT - 2,500+ sqft; home features 4 bed/2.5 bath. Main level w/arched walkway, ample living rm w/wood stove, kitchen w/plenty of cabinets, all appliances stay & built-in office space off kit, separate dining rm w/pantry & vaulted ceilings, utility rm w/folding station & storage space, full bathrm w/db vanity & tiled flr, multi storage closets throughout & primary w/.75 ensuite. Basement w/new carpet, two spacious add'l bedrms, family rm w/pellet stv, storage rm, 3/4 bathrm. Wood detail beams throughout. Large fully fenced backyard w/garden beds, detached garage w/covered area, patio/b-ball court, in-ground sprinkler sys, attached carport. Recent updates. Close to all city amenities. City utilities. $369,900 MLS-2244741/H-3249
Zillow last checked: 8 hours ago
Listing updated: October 25, 2024 at 07:43pm
Listed by:
Samantha Velasco Martinez,
RE/MAX Welcome Home
Bought with:
Kyle Clough, 24009423
Pine Street Realty
Source: NWMLS,MLS#: 2244741
Facts & features
Interior
Bedrooms & bathrooms
- Bedrooms: 4
- Bathrooms: 3
- Full bathrooms: 1
- 3/4 bathrooms: 2
- Main level bathrooms: 2
- Main level bedrooms: 2
Primary bedroom
- Level: Main
Bedroom
- Level: Lower
Bedroom
- Level: Main
Bedroom
- Level: Lower
Bathroom three quarter
- Level: Main
Bathroom three quarter
- Level: Lower
Bathroom full
- Level: Main
Dining room
- Level: Main
Entry hall
- Level: Main
Family room
- Level: Lower
Kitchen with eating space
- Level: Main
Living room
- Level: Main
Utility room
- Level: Main
Heating
- Fireplace(s), Baseboard
Cooling
- None
Appliances
- Included: Dishwasher(s), Microwave(s), Refrigerator(s), Stove(s)/Range(s), Water Heater: Electric
Features
- Bath Off Primary, Ceiling Fan(s), Dining Room
- Flooring: Ceramic Tile, Hardwood, Laminate, Vinyl, Carpet
- Windows: Double Pane/Storm Window, Skylight(s)
- Basement: Finished
- Number of fireplaces: 2
- Fireplace features: Pellet Stove, Wood Burning, Lower Level: 1, Main Level: 1, Fireplace
Interior area
- Total structure area: 2,540
- Total interior livable area: 2,540 sqft
Property
Parking
- Total spaces: 2
- Parking features: Attached Carport, Detached Garage, Off Street
- Garage spaces: 2
- Has carport: Yes
Features
- Levels: One
- Stories: 1
- Entry location: Main
- Patio & porch: Bath Off Primary, Ceiling Fan(s), Ceramic Tile, Double Pane/Storm Window, Dining Room, Fireplace, Hardwood, Laminate Hardwood, Skylight(s), Vaulted Ceiling(s), Wall to Wall Carpet, Water Heater
- Has view: Yes
- View description: Mountain(s), Territorial
Lot
- Size: 0.39 Acres
- Features: Paved, Deck, Fenced-Partially, Outbuildings, Patio, Sprinkler System
- Topography: Level
- Residential vegetation: Garden Space
Details
- Parcel number: 1880010500
- Zoning description: Jurisdiction: City
- Special conditions: Standard
Construction
Type & style
- Home type: SingleFamily
- Property subtype: Single Family Residence
Materials
- Wood Siding
- Foundation: Poured Concrete
- Roof: Composition
Condition
- Good
- Year built: 1954
Utilities & green energy
- Electric: Company: Okanogan PUD
- Sewer: Sewer Connected, Company: City of Omak
- Water: Public, Company: City of Omak
Community & neighborhood
Location
- Region: Omak
- Subdivision: Omak
Other
Other facts
- Listing terms: Cash Out,Conventional,FHA,USDA Loan,VA Loan
- Cumulative days on market: 337 days
Price history
| Date | Event | Price |
|---|---|---|
| 10/26/2024 | Pending sale | $369,900+5.7%$146/sqft |
Source: | ||
| 10/11/2024 | Sold | $350,000-5.4%$138/sqft |
Source: | ||
| 7/29/2024 | Contingent | $369,900$146/sqft |
Source: | ||
| 7/3/2024 | Price change | $369,900-2.4%$146/sqft |
Source: | ||
| 6/14/2024 | Price change | $378,900-2.6%$149/sqft |
Source: | ||
Public tax history
| Year | Property taxes | Tax assessment |
|---|---|---|
| 2024 | $2,569 +8.2% | $290,500 +3.1% |
| 2023 | $2,373 +10.5% | $281,700 +39.2% |
| 2022 | $2,148 -1.1% | $202,300 +47% |
Find assessor info on the county website
Neighborhood: 98841
Nearby schools
GreatSchools rating
- NAN Omak Elementary SchoolGrades: PK-2Distance: 0.1 mi
- 3/10Washington Virtual Academy Omak Middle SchoolGrades: 6-8Distance: 0.3 mi
- 3/10Washington Virtual Academy Omak High SchoolGrades: 9-12Distance: 0.3 mi

Get pre-qualified for a loan
At Zillow Home Loans, we can pre-qualify you in as little as 5 minutes with no impact to your credit score.An equal housing lender. NMLS #10287.



