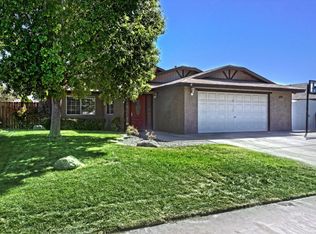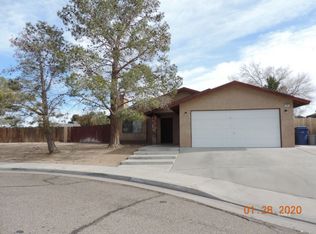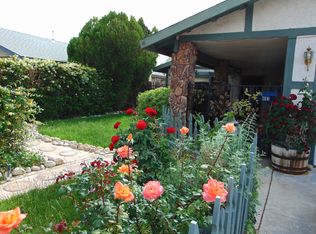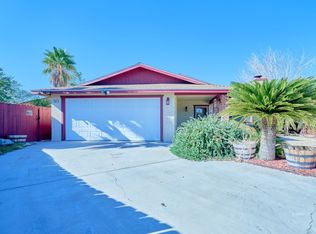This charming 4 bed 2 bath home has been lovingly maintained and is ready for new owners. Great curb-appeal and a shaded lawn & rose garden welcome you from the driveway. Enter into a bright living room with real wood flooring, corner windows, and wood burning fireplace. Kitchen features upgraded corian countertops, handsome cabinetry, a skylight, and a fully paid-off water softening system (originally cost $7,000) . Bedrooms have neutral carpeting and paint. Master bedroom has a tiled on-suite bathroom and French doors leading out to the fully landscaped back yard and garden. Backyard is just as pretty as the front and is fully fenced with a covered patio. All this on a beautiful Cul-De-Sac road. Don't miss this one!
This property is off market, which means it's not currently listed for sale or rent on Zillow. This may be different from what's available on other websites or public sources.



