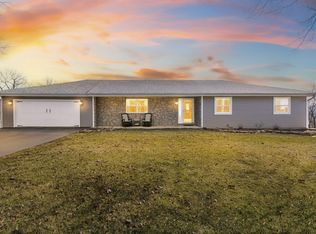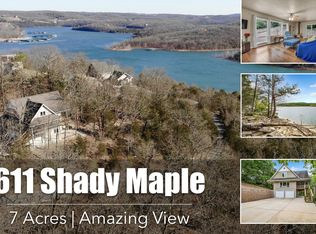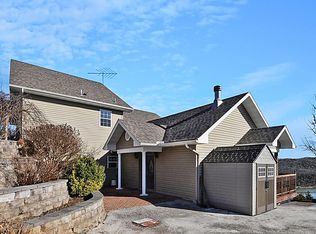This is a 4482 square foot, single family home. This home is located at 608 Shady Maple Rd, Blue Eye, MO 65611.
This property is off market, which means it's not currently listed for sale or rent on Zillow. This may be different from what's available on other websites or public sources.



