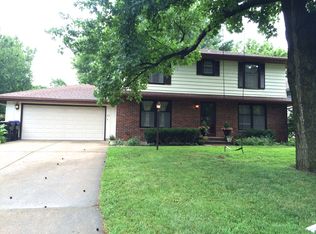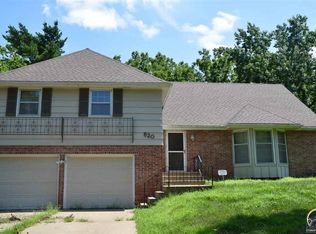Sold
Price Unknown
608 SW Morningside Rd, Topeka, KS 66606
4beds
2,377sqft
Single Family Residence, Residential
Built in 1971
11,592 Acres Lot
$311,100 Zestimate®
$--/sqft
$2,303 Estimated rent
Home value
$311,100
$286,000 - $339,000
$2,303/mo
Zestimate® history
Loading...
Owner options
Explore your selling options
What's special
Lovely 1-1/2 story home near Gage Park. 4 Bedroom, 3 baths with updated kitchen, 2 car garage, partially finished basement and full finished upper level. Fireplace in the family/hearth room. Glassed in, covered porch off the garage. Main floor hall bath has handicap accessible bath. Backyard has very nice block landscaping and garden area. Newer concrete driveway, as seller stated, very solid built home. Close to Hospitals, Gage Park Zoo and its walking trails, Governor's walking/hiking trails, restaurant's shopping and I-70 highway. There is an estate sale scheduled for Saturday February 10th from 10am-3pm and Sunday from noon-3pm, be sure to stop in. More photos to come after the estate sale.
Zillow last checked: 8 hours ago
Listing updated: February 23, 2024 at 12:35pm
Listed by:
Andre Mehrens 785-221-1601,
ReeceNichols Topeka Elite
Bought with:
Darlene Eslick, SP00237118
Coldwell Banker American Home
Paige Spade, 00247138
Coldwell Banker American Home
Source: Sunflower AOR,MLS#: 232658
Facts & features
Interior
Bedrooms & bathrooms
- Bedrooms: 4
- Bathrooms: 3
- Full bathrooms: 3
Primary bedroom
- Level: Main
- Area: 162.25
- Dimensions: 14'9" x 11'
Bedroom 2
- Level: Main
- Area: 143
- Dimensions: 13' x 11'
Bedroom 3
- Level: Main
- Area: 121
- Dimensions: 11' x 11'
Bedroom 4
- Level: Upper
- Area: 203.13
- Dimensions: 32'6" x 6'3"
Dining room
- Level: Main
- Area: 125
- Dimensions: 12'6" x 10'
Family room
- Level: Main
- Dimensions: 17' x 11' Hearth Room
Kitchen
- Level: Main
- Area: 162.5
- Dimensions: 12'6" x 13'
Laundry
- Level: Basement
Living room
- Level: Main
- Area: 201.5
- Dimensions: 15'6" x 13'
Recreation room
- Level: Basement
- Area: 553.44
- Dimensions: 28'9" x 19'3"
Heating
- Natural Gas
Cooling
- Central Air
Appliances
- Included: Electric Range, Oven, Dishwasher, Refrigerator, Cable TV Available
- Laundry: In Basement, Separate Room
Features
- Flooring: Hardwood, Vinyl, Carpet
- Doors: Storm Door(s)
- Windows: Insulated Windows
- Basement: Concrete,Full,Partially Finished,Daylight
- Number of fireplaces: 1
- Fireplace features: One, Family Room
Interior area
- Total structure area: 2,377
- Total interior livable area: 2,377 sqft
- Finished area above ground: 1,802
- Finished area below ground: 575
Property
Parking
- Parking features: Attached, Auto Garage Opener(s), Garage Door Opener
- Has attached garage: Yes
Features
- Patio & porch: Glassed Porch, Patio, Covered
- Fencing: Chain Link,Partial
Lot
- Size: 11,592 Acres
- Dimensions: 72' x 161'
- Features: Sprinklers In Front, Sidewalk
Details
- Parcel number: R15719
- Special conditions: Standard,Arm's Length
Construction
Type & style
- Home type: SingleFamily
- Property subtype: Single Family Residence, Residential
Materials
- Metal Siding
- Roof: Composition,Architectural Style
Condition
- Year built: 1971
Utilities & green energy
- Water: Public
- Utilities for property: Cable Available
Community & neighborhood
Location
- Region: Topeka
- Subdivision: Mcneill Hgts
Price history
| Date | Event | Price |
|---|---|---|
| 2/23/2024 | Sold | -- |
Source: | ||
| 2/11/2024 | Pending sale | $255,000$107/sqft |
Source: | ||
| 2/8/2024 | Listed for sale | $255,000$107/sqft |
Source: | ||
Public tax history
| Year | Property taxes | Tax assessment |
|---|---|---|
| 2025 | -- | $30,958 +13.7% |
| 2024 | $3,883 -0.4% | $27,235 +2% |
| 2023 | $3,899 +8.5% | $26,702 +12% |
Find assessor info on the county website
Neighborhood: River Hill
Nearby schools
GreatSchools rating
- 7/10Mccarter Elementary SchoolGrades: PK-5Distance: 1.5 mi
- 6/10Landon Middle SchoolGrades: 6-8Distance: 0.4 mi
- 3/10Topeka West High SchoolGrades: 9-12Distance: 2 mi
Schools provided by the listing agent
- Elementary: McCarter Elementary School/USD 501
- Middle: Landon Middle School/USD 501
- High: Topeka West High School/USD 501
Source: Sunflower AOR. This data may not be complete. We recommend contacting the local school district to confirm school assignments for this home.

