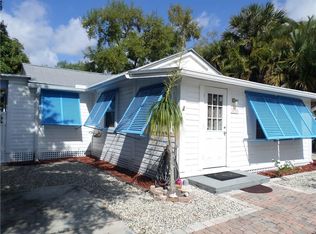In the center of downtown Stuart, Florida - the best Seaside town in America. An amazing townhome that has everything a discerning buyer is looking for in a Florida home. Metal roof, concrete construction, Smart features, EV charging, generator hookup and impact glass windows. Bring your family and friends to visit and stroll to countless restaurants and coffee shops. A community dock makes waterfront activities easy and convenient. Three (3) bedrooms, three(3) bathrooms and a generous two car garage complete the picture. A built in grill and community pool enhance the outdoor living. Every item in this home has been meticulously maintained with detailed maintenance reports. The elevator works perfectly and has been serviced and inspected yearly.
This property is off market, which means it's not currently listed for sale or rent on Zillow. This may be different from what's available on other websites or public sources.


