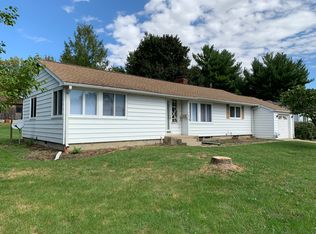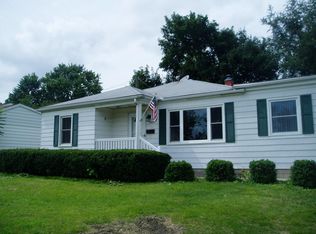Closed
$361,000
608 S Victor St, Champaign, IL 61821
3beds
1,792sqft
Single Family Residence
Built in 2022
7,475 Square Feet Lot
$343,100 Zestimate®
$201/sqft
$2,537 Estimated rent
Home value
$343,100
$323,000 - $364,000
$2,537/mo
Zestimate® history
Loading...
Owner options
Explore your selling options
What's special
Welcome to 608 S. Victor St., a rare opportunity to own a modern home in one of Champaign's most established and sought-after neighborhoods. Built in 2022, this beautifully designed 3-bedroom, 2-bathroom home offers contemporary living with the charm and stability of a mature, tree-lined community. Inside, you'll find an open-concept layout with a spacious kitchen that opens into a large living room-perfect for gathering and entertaining. The living space features a beautiful stone fireplace surrounded by custom built-in bookcases, creating both a cozy focal point and stylish storage. Pet lovers will appreciate the rare built-in pet washing station in the garage, making muddy paws no problem at all. Step outside to experience a serene backyard oasis, complete with two separate covered patios-ideal for morning coffee, evening relaxation, or hosting guests. One of these patios is directly off the primary suite, offering a private outdoor retreat just steps from your bedroom. Enjoy peaceful streets, a strong sense of community, and unbeatable proximity to parks, shopping, dining, and the University of Illinois campus. This home offers the perfect blend of modern amenities, thoughtful details, and timeless neighborhood appeal.
Zillow last checked: 8 hours ago
Listing updated: October 16, 2025 at 06:50pm
Listing courtesy of:
Creg McDonald 217-493-8341,
Realty Select One
Bought with:
Diana Foltz
Coldwell Banker R.E. Group
Source: MRED as distributed by MLS GRID,MLS#: 12353218
Facts & features
Interior
Bedrooms & bathrooms
- Bedrooms: 3
- Bathrooms: 2
- Full bathrooms: 2
Primary bedroom
- Features: Flooring (Carpet), Bathroom (Full)
- Level: Main
- Area: 182 Square Feet
- Dimensions: 14X13
Bedroom 2
- Features: Flooring (Carpet)
- Level: Main
- Area: 160 Square Feet
- Dimensions: 16X10
Bedroom 3
- Features: Flooring (Carpet)
- Level: Main
- Area: 144 Square Feet
- Dimensions: 16X9
Dining room
- Features: Flooring (Wood Laminate)
- Level: Main
- Area: 190 Square Feet
- Dimensions: 19X10
Foyer
- Features: Flooring (Wood Laminate)
- Level: Main
- Area: 105 Square Feet
- Dimensions: 5X21
Kitchen
- Features: Kitchen (Eating Area-Breakfast Bar, Pantry-Closet, SolidSurfaceCounter), Flooring (Wood Laminate)
- Level: Main
- Area: 266 Square Feet
- Dimensions: 14X19
Laundry
- Features: Flooring (Wood Laminate)
- Level: Main
- Area: 81 Square Feet
- Dimensions: 9X9
Living room
- Features: Flooring (Wood Laminate)
- Level: Main
- Area: 221 Square Feet
- Dimensions: 13X17
Walk in closet
- Features: Flooring (Carpet)
- Level: Main
- Area: 35 Square Feet
- Dimensions: 5X7
Heating
- Natural Gas, Forced Air
Cooling
- Central Air
Appliances
- Included: Range, Microwave, Dishwasher, Refrigerator, Stainless Steel Appliance(s)
- Laundry: In Unit
Features
- Cathedral Ceiling(s), Walk-In Closet(s), Open Floorplan
- Flooring: Laminate
- Basement: Crawl Space
- Number of fireplaces: 1
- Fireplace features: Electric, Living Room
Interior area
- Total structure area: 1,792
- Total interior livable area: 1,792 sqft
- Finished area below ground: 0
Property
Parking
- Total spaces: 2
- Parking features: Concrete, Garage Door Opener, On Site, Garage Owned, Attached, Garage
- Attached garage spaces: 2
- Has uncovered spaces: Yes
Accessibility
- Accessibility features: No Disability Access
Features
- Stories: 1
- Patio & porch: Patio
Lot
- Size: 7,475 sqft
- Dimensions: 65 X 115
- Features: Mature Trees
Details
- Parcel number: 432014108008
- Special conditions: None
Construction
Type & style
- Home type: SingleFamily
- Property subtype: Single Family Residence
Materials
- Vinyl Siding, Stone
- Roof: Asphalt
Condition
- New construction: No
- Year built: 2022
Utilities & green energy
- Sewer: Public Sewer
- Water: Public
Community & neighborhood
Location
- Region: Champaign
Other
Other facts
- Listing terms: Cash
- Ownership: Fee Simple
Price history
| Date | Event | Price |
|---|---|---|
| 5/30/2025 | Sold | $361,000+0.3%$201/sqft |
Source: | ||
| 5/10/2025 | Pending sale | $360,000$201/sqft |
Source: | ||
| 5/8/2025 | Listed for sale | $360,000+9.1%$201/sqft |
Source: | ||
| 8/10/2022 | Sold | $330,000+1000%$184/sqft |
Source: Public Record Report a problem | ||
| 10/9/2020 | Sold | $30,000-8.8%$17/sqft |
Source: | ||
Public tax history
| Year | Property taxes | Tax assessment |
|---|---|---|
| 2024 | $7,322 +6.9% | $89,960 +9.8% |
| 2023 | $6,847 -1.5% | $81,930 +8.4% |
| 2022 | $6,950 +782.8% | $75,580 +778.8% |
Find assessor info on the county website
Neighborhood: 61821
Nearby schools
GreatSchools rating
- 3/10Westview Elementary SchoolGrades: K-5Distance: 0.3 mi
- 3/10Jefferson Middle SchoolGrades: 6-8Distance: 0.6 mi
- 6/10Centennial High SchoolGrades: 9-12Distance: 0.5 mi
Schools provided by the listing agent
- High: Central High School
- District: 4
Source: MRED as distributed by MLS GRID. This data may not be complete. We recommend contacting the local school district to confirm school assignments for this home.

Get pre-qualified for a loan
At Zillow Home Loans, we can pre-qualify you in as little as 5 minutes with no impact to your credit score.An equal housing lender. NMLS #10287.

