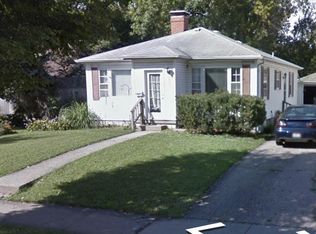Complete remodel both inside and out in this brick/stone 2 story home in sought after Clark Park. Location is king with close proximity to parks, schools, University of Illinois, Downtown Champaign, bus services, and so much more. The sellers planned this home so that no space is wasted. The kitchen is custom with a completely upgraded appliance package, quartz countertops, and beautiful, white cabinetry. Character is everywhere with special built-ins throughout. Original floors were refinished to perfection. All new windows, new electrical and plumbing. Fabulous updated bathrooms with herringbone tile work, glass showers, all with amazing attention to detail. Brand new patio and driveway! You really have to see it to believe it! Complete list of updates is available.
This property is off market, which means it's not currently listed for sale or rent on Zillow. This may be different from what's available on other websites or public sources.
