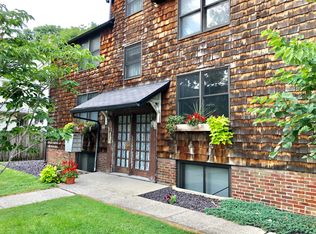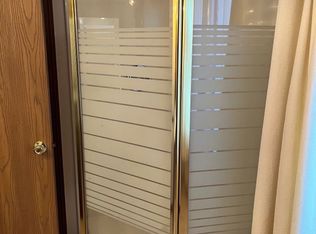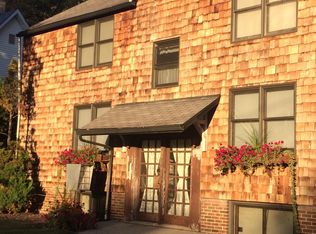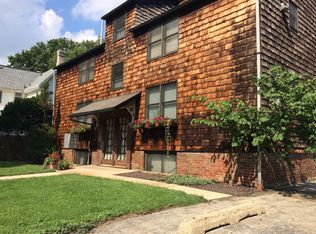Sold for $410,000
$410,000
608 S New St, Springfield, IL 62704
4beds
4baths
3,520sqft
Multi Family, Apartment
Built in 1937
-- sqft lot
$420,900 Zestimate®
$116/sqft
$1,238 Estimated rent
Home value
$420,900
$383,000 - $463,000
$1,238/mo
Zestimate® history
Loading...
Owner options
Explore your selling options
What's special
This rare investment opportunity offers both immediate income & significant upside potential. Complex features 7 apartment units in a quiet, convenient setting right in the heart of downtown. There's strong tenant appeal with five of the seven units featuring spacious private balconies and all units offering attractive amenities like large windows (some with stunning views), built-in cabinetry, generous closets & efficient layouts. Tenants enjoy mature landscaping, a convenient, common laundry area and modest yet functional floor plans that promote long-term tenancy. The top floor unit is an expansive 1BR penthouse style suite with a jetted tub, separate shower and a private balcony boasting exceptional views which makes it ideal for a premium long-term tenant or a high-performing vacation unit. In 2024, the sewer line from the building to the city main was fully upgraded with new PVC piping. This central location is ideal for commuters and remote workers alike in a high-demand rental area that's within walking distance to government offices, state agencies and many major medical employers.
Zillow last checked: 8 hours ago
Listing updated: May 30, 2025 at 10:40am
Listed by:
Kyle T Killebrew Mobl:217-741-4040,
The Real Estate Group, Inc.
Bought with:
Kyle T Killebrew, 475109198
The Real Estate Group, Inc.
Source: RMLS Alliance,MLS#: CA1035238 Originating MLS: Capital Area Association of Realtors
Originating MLS: Capital Area Association of Realtors

Facts & features
Interior
Bedrooms & bathrooms
- Bedrooms: 4
- Bathrooms: 4
Heating
- Forced Air
Cooling
- Central Air
Appliances
- Included: Dishwasher, Dryer, Range, Refrigerator, Washer, Water Heater
- Laundry: Common Area
Features
- Basement: Full
Interior area
- Total structure area: 3,520
- Total interior livable area: 3,520 sqft
Property
Parking
- Total spaces: 7
- Parking features: Assigned
Lot
- Size: 7,520 sqft
- Dimensions: 94 x 80
- Features: Level
Details
- Parcel number: 14330254002
Construction
Type & style
- Home type: MultiFamily
- Property subtype: Multi Family, Apartment
Materials
- Wood Siding
- Foundation: Concrete Perimeter
- Roof: Shingle
Condition
- New construction: No
- Year built: 1937
Utilities & green energy
- Sewer: Public Sewer
- Water: Public
- Utilities for property: Cable Available
Community & neighborhood
Location
- Region: Springfield
- Subdivision: None
Other
Other facts
- Road surface type: Paved
Price history
| Date | Event | Price |
|---|---|---|
| 5/30/2025 | Sold | $410,000+0.2%$116/sqft |
Source: | ||
| 4/23/2025 | Listing removed | $750 |
Source: Zillow Rentals Report a problem | ||
| 4/2/2025 | Pending sale | $409,000$116/sqft |
Source: | ||
| 3/31/2025 | Price change | $409,000-3.8%$116/sqft |
Source: | ||
| 3/24/2025 | Listed for sale | $425,000+23.4%$121/sqft |
Source: | ||
Public tax history
Tax history is unavailable.
Neighborhood: Vinegar Hill
Nearby schools
GreatSchools rating
- 2/10Elizabeth Graham Elementary SchoolGrades: K-5Distance: 0.3 mi
- 3/10Benjamin Franklin Middle SchoolGrades: 6-8Distance: 1.6 mi
- 7/10Springfield High SchoolGrades: 9-12Distance: 0.4 mi
Get pre-qualified for a loan
At Zillow Home Loans, we can pre-qualify you in as little as 5 minutes with no impact to your credit score.An equal housing lender. NMLS #10287.



