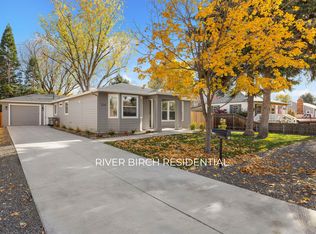Sold
Price Unknown
608 S Eagleson Rd, Boise, ID 83705
2beds
1baths
776sqft
Single Family Residence
Built in 1949
9,583.2 Square Feet Lot
$465,900 Zestimate®
$--/sqft
$1,366 Estimated rent
Home value
$465,900
$433,000 - $499,000
$1,366/mo
Zestimate® history
Loading...
Owner options
Explore your selling options
What's special
Updates galore! So many we have a whole sheet devoted to it. (contact agent for a copy) This beautiful little cottage has been completely remodeled. Wait til you see the chef's kitchen with custom cabinetry, farm sink, butcher block counters, gas range, pot filler, hot water dispenser, & microwave. Entire home has been plumbed with PEX, new windows, return ducting, interior paint, custom doors & closets, built in shelving in living room, & new gas FP with custom stone & mantle. New roofing on home & shop including "seamless" gutters. 3 car, 920sf drywalled & insulate shop with full electric, overhead heaters, & work benches. This shop is ADU prepped with sewer, water, & electric. There's a total of 42 yards of freshly poured patio & driveway for RV parking with hookups including 50-amp electric. Don't miss the 2 new 16' gates & 2 entry gates on N & W sides plus 4th garage. All new landscaping, sprinklers, & redwood fencing for privacy and curb appeal. AND newly built workspace/shed attached to shop! MUST SEE
Zillow last checked: 8 hours ago
Listing updated: July 07, 2025 at 10:32am
Listed by:
Stephanie Smith 208-412-6575,
Coldwell Banker Tomlinson
Bought with:
Natalie Filbert
Mountain Realty
Source: IMLS,MLS#: 98948225
Facts & features
Interior
Bedrooms & bathrooms
- Bedrooms: 2
- Bathrooms: 1
- Main level bathrooms: 1
- Main level bedrooms: 2
Primary bedroom
- Level: Main
- Area: 154
- Dimensions: 11 x 14
Bedroom 2
- Level: Main
- Area: 99
- Dimensions: 9 x 11
Kitchen
- Level: Main
- Area: 132
- Dimensions: 12 x 11
Living room
- Level: Main
- Area: 252
- Dimensions: 14 x 18
Heating
- Heated, Forced Air, Natural Gas
Cooling
- Central Air
Appliances
- Included: Electric Water Heater, Dishwasher, Disposal, Oven/Range Freestanding, Washer, Dryer, Gas Oven, Gas Range
Features
- Workbench, Bed-Master Main Level, Wood/Butcher Block Counters, Number of Baths Main Level: 1
- Flooring: Concrete, Hardwood, Tile
- Has basement: No
- Has fireplace: Yes
- Fireplace features: Gas, Insert
Interior area
- Total structure area: 776
- Total interior livable area: 776 sqft
- Finished area above ground: 776
Property
Parking
- Total spaces: 4
- Parking features: Garage Door Access, RV/Boat, Detached, RV Access/Parking, Driveway
- Garage spaces: 4
- Has uncovered spaces: Yes
Features
- Levels: One
- Fencing: Full,Wood
Lot
- Size: 9,583 sqft
- Dimensions: 71 x 140
- Features: Standard Lot 6000-9999 SF, Chickens, Auto Sprinkler System, Full Sprinkler System, Pressurized Irrigation Sprinkler System
Details
- Additional structures: Shop
- Parcel number: R6890010110
Construction
Type & style
- Home type: SingleFamily
- Property subtype: Single Family Residence
Materials
- Insulation, Frame, HardiPlank Type
- Roof: Composition
Condition
- Year built: 1949
Utilities & green energy
- Electric: 220 Volts
- Water: Public
- Utilities for property: Sewer Connected, Electricity Connected, Water Connected
Community & neighborhood
Location
- Region: Boise
- Subdivision: Palmer Sub
Other
Other facts
- Listing terms: Consider All
- Ownership: Fee Simple,Fractional Ownership: No
- Road surface type: Paved
Price history
Price history is unavailable.
Public tax history
| Year | Property taxes | Tax assessment |
|---|---|---|
| 2025 | $2,744 +58.2% | $332,900 +10.1% |
| 2024 | $1,734 -5.7% | $302,400 -1.4% |
| 2023 | $1,839 +31.7% | $306,600 -9% |
Find assessor info on the county website
Neighborhood: Central Bench
Nearby schools
GreatSchools rating
- 3/10Hillcrest Elementary SchoolGrades: PK-6Distance: 1.1 mi
- 3/10South Junior High SchoolGrades: 7-9Distance: 1.5 mi
- 7/10Borah Senior High SchoolGrades: 9-12Distance: 0.4 mi
Schools provided by the listing agent
- Elementary: Hillcrest
- Middle: South (Boise)
- High: Borah
- District: Boise School District #1
Source: IMLS. This data may not be complete. We recommend contacting the local school district to confirm school assignments for this home.
