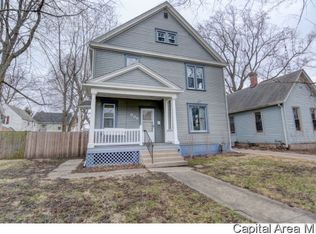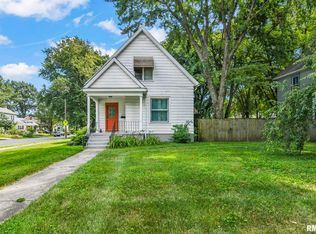*This home is For Sale by Owner. Please call or text 217-753-3012 for showings or inquiries. Built in 1889, this adorable cottage is one block from Washington Park, centrally located and close to schools, grocery stores and hospitals. This is not a drive-by! Don’t be fooled from the street-once you walk inside you’ll be surprised at how spacious this sunlit and airy home really is. Although the house was built in 1889-the bones are good and sturdy. It’s been completely rehabbed with abundant attention to detail to keep with an older home. Charming and move in ready with tons of great storage! The home offers 11 foot ceilings, 2 spacious bedrooms and 2 full bathrooms. Additionally there is a large living room with picture window and shiplap focal wall that is bathed in sunlight in the afternoons. The dining room has a deep coat closet nook with antique doors as well as a large main floor mudroom/laundry at the rear of the house. There is abundance of natural light and beautifully refinished hardwoods. The master bedroom boasts an original antique built-in cabinet for extra storage as well as a walk in closet. The master bath has been custom finished with a double vanity and glass surround tiled shower. Barn door closures to both the closet and bath are antique pocket doors The spacious kitchen with vaulted ceiling has been fully remodeled and includes white shaker style cabinetry with lots of great storage, island for 4, and a large pantry. It features a glass front –(original to the house and rebuilt) antique upper cabinet, open wood shelving, custom lighting, a no-touch faucet and custom built range hood. Stainless steel appliances include a French door refrigerator, DW, and glass top range. The island has power ran to it not only for small appliances but also for hidden/under island microwave storage. The main bath is fully remodeled yet has the original claw foot bathtub to the house. A large linen closet with a wide 100+ year old barn door has tons of extra storage potential. It features a two-legged pedestal sink as well as a wooden focal wall which was originally flooring from a 150 year old Illinois farmhouse. The home is vinyl sided with the back half of the roof replaced. The huge 24x24 alley-entry garage has buried electrical, a new roof and an overhead door with opener. Currently has a single car door with giant space for a workshop. Small unfinished basement has great storage with crawlspace access and has been freshly limewashed. Newer furnace, hot water heater and updated electrical service. The home sits on a 40.75x130 lot and has plush grass, mature trees and a comfortable back deck for entertaining. Privacy fenced backyard with new landscaping of Lilacs, Rose of Sharons, Holly bushes and Hostas. Smart thermostat Most Replacement windows HW heater 4 years Furnace 4 years Wiring -updated Plumbing-updated New landscaping Deck refinished with new railing and stairs New roof rear of house New roof on garage Forced air/Heating gas 1540 sq ft Taxes- $2193 Please call 217-753-3012 for inquiries or showings
This property is off market, which means it's not currently listed for sale or rent on Zillow. This may be different from what's available on other websites or public sources.


