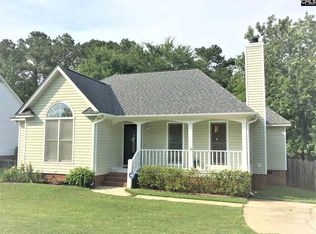Home Sweet Home! This incredible completely updated home is the dream house you've been searching for. Southern front porch,Hardwood floors, Fireplace & more. Remodeled kitchen with granite, tile back-splash, pantry & stainless appliances. The great room has vaulted ceilings and overlooks the prettiest landscaped backyard in town also has a deck area perfect for those summer nights. Master suite on main level that has a private bathroom with custom cabinets, huge walk in tiled shower & more. Two great size bedrooms upstairs with a shared bath. Only the best went into this home and has so many upgrades that you will immediately fall in love with. Newer Roof, HVAC, Bond, Warranty & more make this home even a better place to call HOME and it has a GARAGE
This property is off market, which means it's not currently listed for sale or rent on Zillow. This may be different from what's available on other websites or public sources.
