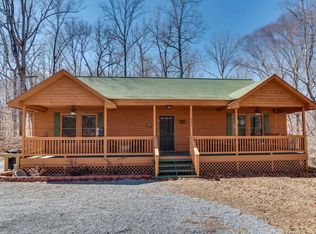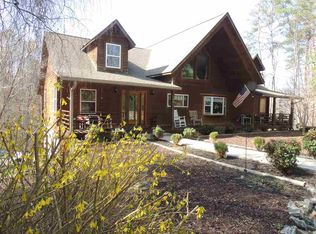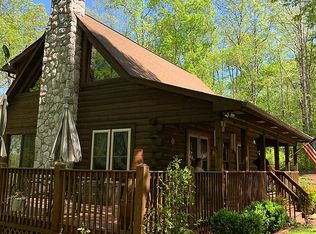Closed
$355,000
608 River Ridge Pkwy, Rutherfordton, NC 28139
3beds
1,421sqft
Modular
Built in 2012
3 Acres Lot
$360,200 Zestimate®
$250/sqft
$1,813 Estimated rent
Home value
$360,200
$288,000 - $454,000
$1,813/mo
Zestimate® history
Loading...
Owner options
Explore your selling options
What's special
One owner home w/renovations & upgrades in 2022 including gourmet kitchen w/granite counters & large island, stainless steel appliances, LVP throughout first floor, 6-person hot tub, 5x5 roll-in shower in primary bathroom, HVAC, and concrete driveway/parking area in front of home (no step entry). New roof 2021. Home has split-bedroom open floor plan. 12x16 covered front porch. Kitchen opens to dining area w/sliders to 16x34 Trex deck. Primary Bedroom w/door to private patio area, sliders to deck & walk-in closet. Mountain & sunset views from back of home. 1st floor laundry room w/half bath (owner also uses as a pantry). Full partially finished basement (currently not heated) has 2 outside entrances. 2-car carport at one of basement entrances. Wheelchair elevator on deck to access fire pit. Backyard is very useable. 12x20 utility shed. Extensive landscaping. Common area w/access to Broad River. Convenient location w/easy access to US Hwy 74 & 6 miles to Tryon IEC. Call for more details!
Zillow last checked: 8 hours ago
Listing updated: March 10, 2025 at 06:11am
Listing Provided by:
David Brown SOLD@4SeasonsHomesAndLand.com,
4 Seasons Homes and Land, Inc
Bought with:
Ronnie Porter
Porter's Real Estate
Source: Canopy MLS as distributed by MLS GRID,MLS#: 4197437
Facts & features
Interior
Bedrooms & bathrooms
- Bedrooms: 3
- Bathrooms: 4
- Full bathrooms: 3
- 1/2 bathrooms: 1
- Main level bedrooms: 3
Primary bedroom
- Level: Main
Bedroom s
- Level: Main
Bedroom s
- Level: Main
Bathroom full
- Level: Main
Bathroom full
- Level: Main
Bathroom half
- Level: Main
Bathroom full
- Level: Basement
Basement
- Level: Basement
Bonus room
- Level: Basement
Dining area
- Level: Main
Kitchen
- Level: Main
Laundry
- Level: Main
Living room
- Level: Main
Utility room
- Level: Basement
Heating
- Heat Pump
Cooling
- Ceiling Fan(s), Central Air, Heat Pump
Appliances
- Included: Dishwasher, Double Oven, Electric Range, Electric Water Heater, Microwave, Refrigerator, Washer/Dryer
- Laundry: Laundry Room, Main Level
Features
- Kitchen Island, Open Floorplan, Storage, Walk-In Closet(s), Other - See Remarks
- Flooring: Tile, Vinyl
- Doors: Insulated Door(s), Sliding Doors, Storm Door(s)
- Windows: Insulated Windows, Window Treatments
- Basement: Exterior Entry,Full,Interior Entry,Partially Finished,Storage Space,Unfinished,Walk-Out Access,Other
Interior area
- Total structure area: 1,421
- Total interior livable area: 1,421 sqft
- Finished area above ground: 1,421
- Finished area below ground: 0
Property
Parking
- Total spaces: 2
- Parking features: Attached Carport, Driveway
- Carport spaces: 2
- Has uncovered spaces: Yes
Accessibility
- Accessibility features: Roll-In Shower, Exterior Wheelchair Lift, Stair Lift
Features
- Levels: One
- Stories: 1
- Patio & porch: Covered, Deck, Front Porch, Other
- Exterior features: Fire Pit, Other - See Remarks
- Has spa: Yes
- Spa features: Heated
- Has view: Yes
- View description: Mountain(s)
Lot
- Size: 3 Acres
- Features: Level, Private, Rolling Slope, Wooded, Views, Other - See Remarks
Details
- Additional structures: Shed(s)
- Parcel number: 1629336
- Zoning: None
- Special conditions: Standard
Construction
Type & style
- Home type: SingleFamily
- Architectural style: Ranch
- Property subtype: Modular
Materials
- Vinyl
- Roof: Shingle
Condition
- New construction: No
- Year built: 2012
Details
- Builder name: Clayton
Utilities & green energy
- Sewer: Septic Installed
- Water: Well
Community & neighborhood
Community
- Community features: Gated, Picnic Area, Playground, Other
Location
- Region: Rutherfordton
- Subdivision: River Ridge of Cleghorn South
HOA & financial
HOA
- Has HOA: Yes
- HOA fee: $403 annually
Other
Other facts
- Listing terms: Cash,Conventional,FHA,VA Loan
- Road surface type: Concrete, Gravel, Paved
Price history
| Date | Event | Price |
|---|---|---|
| 3/6/2025 | Sold | $355,000-5.3%$250/sqft |
Source: | ||
| 3/3/2025 | Pending sale | $374,900$264/sqft |
Source: | ||
| 12/5/2024 | Price change | $374,900-5.8%$264/sqft |
Source: | ||
| 11/7/2024 | Listed for sale | $398,000+1994.7%$280/sqft |
Source: | ||
| 1/31/2011 | Sold | $19,000$13/sqft |
Source: Public Record Report a problem | ||
Public tax history
| Year | Property taxes | Tax assessment |
|---|---|---|
| 2024 | $1,393 +13.5% | $277,300 |
| 2023 | $1,227 +34.7% | $277,300 +56.3% |
| 2022 | $911 +0.3% | $177,400 |
Find assessor info on the county website
Neighborhood: 28139
Nearby schools
GreatSchools rating
- 4/10Rutherfordton Elementary SchoolGrades: PK-5Distance: 2.9 mi
- 4/10R-S Middle SchoolGrades: 6-8Distance: 6.9 mi
- 8/10Rutherford Early College High SchoolGrades: 9-12Distance: 4.9 mi
Schools provided by the listing agent
- Elementary: Rutherfordton
- Middle: R-S Middle
- High: R-S Central
Source: Canopy MLS as distributed by MLS GRID. This data may not be complete. We recommend contacting the local school district to confirm school assignments for this home.

Get pre-qualified for a loan
At Zillow Home Loans, we can pre-qualify you in as little as 5 minutes with no impact to your credit score.An equal housing lender. NMLS #10287.


