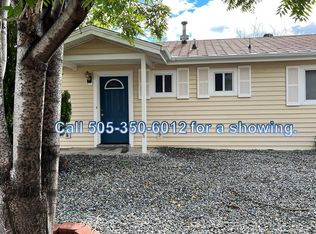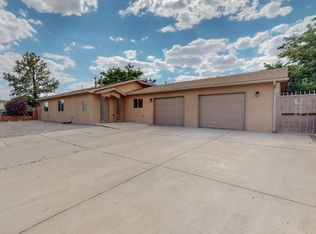Sold
Price Unknown
608 Rincon De Romos Dr SE, Rio Rancho, NM 87124
3beds
1,774sqft
Single Family Residence
Built in 1973
0.25 Acres Lot
$362,500 Zestimate®
$--/sqft
$2,079 Estimated rent
Home value
$362,500
$330,000 - $399,000
$2,079/mo
Zestimate® history
Loading...
Owner options
Explore your selling options
What's special
Wow! What more do you need? This beautiful 3bd2bath 4car garage Great room addition or would make a great 4th Bedroom. Home was recently updated 2yrs ago. Too many updates to list but the big ones have been done including Refrig AC, All appliances, Granite counter tops, kitchen cabinets, and flooring, sliding doors, new H2O heater. and Awesome 2 Car Garage with another 2 Car garage shop or art studio. Great Mountain Views, .25ac lot, Great Location easy access to most everywhere. Call your favorite Realtor Now for a Tour!
Zillow last checked: 8 hours ago
Listing updated: May 31, 2025 at 11:34am
Listed by:
Tracy C Highspencer 505-934-1646,
Integrity Real Estate
Bought with:
A&A Real Estate Group
Keller Williams Realty
Source: SWMLS,MLS#: 1080606
Facts & features
Interior
Bedrooms & bathrooms
- Bedrooms: 3
- Bathrooms: 2
- Full bathrooms: 1
- 3/4 bathrooms: 1
Primary bedroom
- Level: Main
- Area: 180
- Dimensions: 12 x 15
Family room
- Level: Main
- Area: 330
- Dimensions: 15 x 22
Kitchen
- Level: Main
- Area: 180
- Dimensions: 15 x 12
Living room
- Level: Main
- Area: 315
- Dimensions: 21 x 15
Heating
- Combination
Cooling
- Refrigerated
Appliances
- Included: Dryer, Dishwasher, Free-Standing Gas Range, Disposal, Microwave, Refrigerator, Washer
- Laundry: Washer Hookup, Electric Dryer Hookup, Gas Dryer Hookup
Features
- Ceiling Fan(s), Great Room, Multiple Living Areas, Main Level Primary, Shower Only, Separate Shower, Walk-In Closet(s)
- Flooring: Carpet, Laminate, Tile
- Windows: Bay Window(s), Double Pane Windows, Insulated Windows, Vinyl
- Has basement: No
- Has fireplace: No
Interior area
- Total structure area: 1,774
- Total interior livable area: 1,774 sqft
Property
Parking
- Total spaces: 4
- Parking features: Attached, Door-Multi, Garage, Two Car Garage, Workshop in Garage
- Attached garage spaces: 4
Features
- Levels: One
- Stories: 1
- Patio & porch: Open, Patio
- Exterior features: Courtyard, Private Yard
Lot
- Size: 0.25 Acres
- Features: Landscaped, Trees
Details
- Parcel number: R098171
- Zoning description: R-1
Construction
Type & style
- Home type: SingleFamily
- Architectural style: Ranch
- Property subtype: Single Family Residence
Materials
- Brick Veneer, Stucco, Rock
- Roof: Pitched,Shingle
Condition
- Resale
- New construction: No
- Year built: 1973
Details
- Builder name: Amrep
Utilities & green energy
- Sewer: Public Sewer
- Water: Public
- Utilities for property: Cable Available, Electricity Connected, Natural Gas Connected, Phone Available, Sewer Connected, Water Connected
Green energy
- Energy generation: None
Community & neighborhood
Security
- Security features: Smoke Detector(s)
Location
- Region: Rio Rancho
Other
Other facts
- Listing terms: Cash,Conventional,FHA,VA Loan
Price history
| Date | Event | Price |
|---|---|---|
| 5/30/2025 | Sold | -- |
Source: | ||
| 4/15/2025 | Pending sale | $364,900$206/sqft |
Source: | ||
| 3/23/2025 | Listed for sale | $364,900+21.7%$206/sqft |
Source: | ||
| 1/11/2023 | Sold | -- |
Source: | ||
| 12/9/2022 | Pending sale | $299,900$169/sqft |
Source: | ||
Public tax history
| Year | Property taxes | Tax assessment |
|---|---|---|
| 2025 | $3,369 -0.3% | $96,538 +3% |
| 2024 | $3,378 +3.5% | $93,726 +3.9% |
| 2023 | $3,262 +6.4% | $90,205 +7.6% |
Find assessor info on the county website
Neighborhood: 87124
Nearby schools
GreatSchools rating
- 5/10Rio Rancho Elementary SchoolGrades: K-5Distance: 0.3 mi
- 7/10Rio Rancho Middle SchoolGrades: 6-8Distance: 2.5 mi
- 7/10Rio Rancho High SchoolGrades: 9-12Distance: 1.5 mi
Get a cash offer in 3 minutes
Find out how much your home could sell for in as little as 3 minutes with a no-obligation cash offer.
Estimated market value$362,500
Get a cash offer in 3 minutes
Find out how much your home could sell for in as little as 3 minutes with a no-obligation cash offer.
Estimated market value
$362,500

