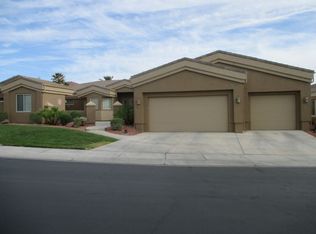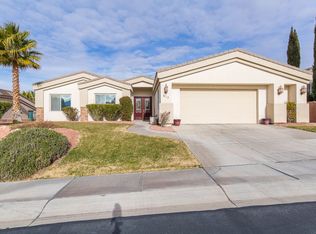Welcome to this Amazing home located at 608 Ridgeview Drive in the gated Lakeridge I Community. You will definitely want to see this home. It shows great pride of ownership. Total square footage of this home is 2509. The main 2236 sf offers 3 bedrooms and two and a half baths and a 273 sf casita with a bathroom and walk in closet. The open concept with high ceilings will be the place where you can gather and entertain year round. But don't miss the extended covered patio where you can spend mornings drinking coffee or evening sipping your vino or a nice cold beverage around, or in your refreshing inground pool. The pool has a heater and a 250 gallon propane tank so you can swim year round, it also has a an electric pool cover to keep the debris out when needed. The Kitchen is gorgeous with White shaker cabinets, granite counters and stainless steal appliances. Wait until you see the 1046 sf garage, it has epoxy floors, cabinets cabinets and more cabinets. It even has a utility room for the water heater and water softener and more room for storage. The home was just painted in 2020. You can also enjoy the Mesquite Vista Clubhouse and all their amenities. This home is MUST SEE!
This property is off market, which means it's not currently listed for sale or rent on Zillow. This may be different from what's available on other websites or public sources.


