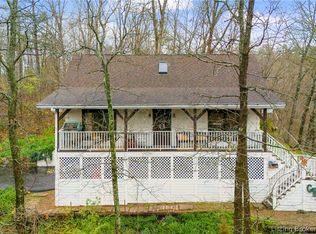REDUCED! Spectacular Views! Beautiful 2000 sq. ft. Home with access to a private 80 AC Lake for boating, swimming, fishing, docks, boat racks, playground and beach! This 3 bedroom, 2 bathroom Ranch home is beautifully updated. Hardwood floors throughout the family room, entry, and dining room. The kitchen includes custom hickory cabinets, granite countertops, tile floors, and a breakfast bar. The bedrooms have new wood laminate floors and spacious closets. The updated master bath includes a whirlpool tub and ceramic tiles. Walk out of the master bedroom to the very large deck that runs the length of the house to enjoy the privacy, the wooded, views, and the gorgeous sunsets! A highlight of the family room is the cozy buck stove and custom-built mantel. Walkout doors go to the deck from the family room. There are 3 rooms in the walkout partially finished basement. 2 of the rooms have windows and could be bedrooms,, rec rooms, etc.. The unfinished room includes the laundry area and large custom-built storage shelves. Two car oversized garage has new garage doors and an epoxy floor. There is a shed under the deck for additional storage. Home has 2 driveways! The HVAC unit is brand new in 2021. This home is minutes from Deam Lake State Park and just 20 minutes from Louisville. Call today to see this beautiful home and enjoy the "Lake Life" in this friendly community tomorrow!!
This property is off market, which means it's not currently listed for sale or rent on Zillow. This may be different from what's available on other websites or public sources.

