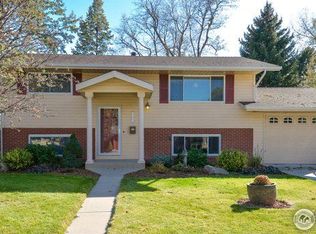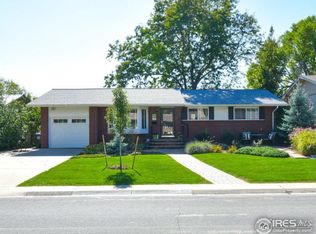Sold for $560,000 on 10/17/24
$560,000
608 Princeton Road, Fort Collins, CO 80525
5beds
2,268sqft
Single Family Residence
Built in 1963
7,665 Square Feet Lot
$555,600 Zestimate®
$247/sqft
$2,657 Estimated rent
Home value
$555,600
$528,000 - $583,000
$2,657/mo
Zestimate® history
Loading...
Owner options
Explore your selling options
What's special
Step into this delightful brick ranch, lovingly maintained by its original owner and filled with heartwarming character. Recently refreshed, the home shines with new light fixtures, gleaming refinished hardwood floors, and a fresh coat of paint throughout. The basement has been updated with new carpeting, creating a cozy space to relax or entertain. The kitchen has brand new luxury vinyl plank flooring, and the furnace and A/C have been recently serviced, ensuring comfort in every season.
With 5 bedrooms and 2 bathrooms, this home offers plenty of space for family, guests, or hobbies. The well-manicured yard is perfect for gardening, outdoor gatherings, or simply unwinding in the sunshine. Nestled in a peaceful, safe community, you'll feel right at home.
The location is simply unbeatable—just a 10-minute bike ride to the CSU campus and a 3-minute walk to the bus station, making commuting a breeze. Whether you’re looking for proximity to bustling restaurants and cafes, or a serene retreat, this neighborhood offers the best of both worlds.
Come see why this welcoming home and community are sure to charm you!
Zillow last checked: 16 hours ago
Listing updated: October 18, 2024 at 02:19pm
Listed by:
Christina Lanyon 303-250-7346 christie.lanyon@compass.com,
Compass - Denver,
Sarah Leader 303-868-3039,
MODestate
Bought with:
Kathy Beck, 40028510
Group Harmony
Source: REcolorado,MLS#: 3866124
Facts & features
Interior
Bedrooms & bathrooms
- Bedrooms: 5
- Bathrooms: 2
- Full bathrooms: 1
- 3/4 bathrooms: 1
- Main level bathrooms: 1
- Main level bedrooms: 3
Bedroom
- Description: Real Hardwood Floors Are Underneath The Carpet
- Level: Main
Bedroom
- Description: Real Hardwood Floors Are Underneath The Carpet
- Level: Main
Bedroom
- Description: Real Hardwood Floors Are Underneath The Carpet
- Level: Main
Bedroom
- Description: Non-Conforming
- Level: Basement
Bedroom
- Description: Non-Conforming
- Level: Basement
Bathroom
- Level: Main
Bathroom
- Level: Basement
Dining room
- Description: New Light Fixture Framed By A Nice Window
- Level: Main
Family room
- Description: New Carpet And Paint Throughout The Entire Basement
- Level: Basement
Kitchen
- Description: Eat-In, Or Room To Expand To Add More Cabinetry. New Flooring
- Level: Main
Laundry
- Description: Washer And Dryer Included
- Level: Basement
Living room
- Description: Large Bay Window And Ceiling Fan. New Paint And Refinished Wood Floors Throughout.
- Level: Main
Heating
- Forced Air
Cooling
- Central Air
Appliances
- Included: Dishwasher, Dryer, Microwave, Oven, Refrigerator, Washer
Features
- Ceiling Fan(s), Eat-in Kitchen, High Speed Internet, Smoke Free
- Flooring: Carpet
- Windows: Bay Window(s)
- Basement: Finished,Full
Interior area
- Total structure area: 2,268
- Total interior livable area: 2,268 sqft
- Finished area above ground: 1,134
- Finished area below ground: 891
Property
Parking
- Total spaces: 1
- Parking features: Concrete
- Attached garage spaces: 1
Features
- Levels: One
- Stories: 1
- Patio & porch: Patio
- Exterior features: Gas Grill
- Fencing: Full
Lot
- Size: 7,665 sqft
- Features: Landscaped, Level, Sprinklers In Front, Sprinklers In Rear
Details
- Parcel number: R0117048
- Zoning: RL
- Special conditions: Standard
Construction
Type & style
- Home type: SingleFamily
- Property subtype: Single Family Residence
Materials
- Brick
- Foundation: Slab
- Roof: Composition
Condition
- Year built: 1963
Utilities & green energy
- Sewer: Public Sewer
- Water: Public
Community & neighborhood
Security
- Security features: Carbon Monoxide Detector(s), Smoke Detector(s)
Location
- Region: Fort Collins
- Subdivision: South College Heights
Other
Other facts
- Listing terms: Cash,Conventional,FHA,Jumbo,VA Loan
- Ownership: Estate
- Road surface type: Paved
Price history
| Date | Event | Price |
|---|---|---|
| 10/17/2024 | Sold | $560,000+5.7%$247/sqft |
Source: | ||
| 9/30/2024 | Pending sale | $530,000$234/sqft |
Source: | ||
| 9/26/2024 | Listed for sale | $530,000$234/sqft |
Source: | ||
Public tax history
| Year | Property taxes | Tax assessment |
|---|---|---|
| 2024 | $2,365 +28.3% | $36,287 -1% |
| 2023 | $1,843 -1% | $36,639 +38.4% |
| 2022 | $1,863 +2.3% | $26,473 +31.8% |
Find assessor info on the county website
Neighborhood: South College Heights
Nearby schools
GreatSchools rating
- 8/10O'Dea Elementary SchoolGrades: K-5Distance: 0.2 mi
- 5/10Lesher Middle SchoolGrades: 6-8Distance: 1 mi
- 8/10Fort Collins High SchoolGrades: 9-12Distance: 1.9 mi
Schools provided by the listing agent
- Elementary: O'Dea
- Middle: Lesher
- High: Fort Collins
- District: Poudre R-1
Source: REcolorado. This data may not be complete. We recommend contacting the local school district to confirm school assignments for this home.
Get a cash offer in 3 minutes
Find out how much your home could sell for in as little as 3 minutes with a no-obligation cash offer.
Estimated market value
$555,600
Get a cash offer in 3 minutes
Find out how much your home could sell for in as little as 3 minutes with a no-obligation cash offer.
Estimated market value
$555,600

