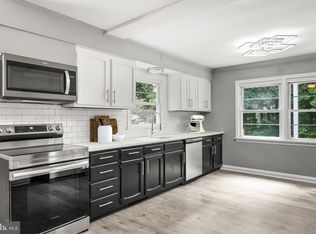Sold for $509,900
$509,900
608 Priestford Rd, Churchville, MD 21028
5beds
2,254sqft
Single Family Residence
Built in 1958
1.31 Acres Lot
$521,800 Zestimate®
$226/sqft
$3,733 Estimated rent
Home value
$521,800
$480,000 - $569,000
$3,733/mo
Zestimate® history
Loading...
Owner options
Explore your selling options
What's special
Discover this beautifully renovated single-family home in Churchville, Maryland, featuring five spacious bedrooms and three full bathrooms. The heart of the home is its expansive kitchen, complete with ample cabinetry, stunning quartz countertops, a breakfast nook, and a waterfall island, perfect for additional seating. Top-of-the-line stainless steel appliances and a sunroom off the kitchen provide extra space and natural light. Throughout the home, you'll find charming wooden accents and modern lighting, creating a cohesive and inviting atmosphere. The fully finished basement offers two bonus rooms, a family room, and a full bath, with a convenient walkout to the backyard. Outside, enjoy the convenience of a driveway and a dedicated garage with a side entrance, providing easy access to the home. This property is a perfect blend of modern updates and thoughtful design!
Zillow last checked: 8 hours ago
Listing updated: June 03, 2025 at 04:25am
Listed by:
Alex Martinez 240-258-2668,
The Agency DC,
Co-Listing Agent: Evita Martinez Montenegro 240-263-8847,
The Agency DC
Bought with:
Daniel Perticone
Perticone Properties, Inc.
Source: Bright MLS,MLS#: MDHR2041700
Facts & features
Interior
Bedrooms & bathrooms
- Bedrooms: 5
- Bathrooms: 3
- Full bathrooms: 3
- Main level bathrooms: 2
- Main level bedrooms: 3
Basement
- Area: 1543
Heating
- Heat Pump, Natural Gas
Cooling
- Central Air, Electric
Appliances
- Included: Microwave, Cooktop, Dishwasher, Stainless Steel Appliance(s), Refrigerator, Gas Water Heater
Features
- Combination Kitchen/Dining, Dining Area, Open Floorplan, Family Room Off Kitchen, Kitchen Island, Kitchen - Table Space, Primary Bath(s), Recessed Lighting
- Has basement: No
- Has fireplace: No
Interior area
- Total structure area: 3,302
- Total interior livable area: 2,254 sqft
- Finished area above ground: 1,759
- Finished area below ground: 495
Property
Parking
- Total spaces: 1
- Parking features: Garage Faces Side, Attached, Driveway
- Attached garage spaces: 1
- Has uncovered spaces: Yes
Accessibility
- Accessibility features: None
Features
- Levels: Two
- Stories: 2
- Pool features: None
Lot
- Size: 1.31 Acres
Details
- Additional structures: Above Grade, Below Grade
- Parcel number: 1303051412
- Zoning: AG
- Special conditions: Standard
Construction
Type & style
- Home type: SingleFamily
- Architectural style: Ranch/Rambler
- Property subtype: Single Family Residence
Materials
- Brick
- Foundation: Other
Condition
- New construction: No
- Year built: 1958
Utilities & green energy
- Sewer: Septic Exists
- Water: Well
Community & neighborhood
Location
- Region: Churchville
- Subdivision: None Available
Other
Other facts
- Listing agreement: Exclusive Agency
- Ownership: Fee Simple
Price history
| Date | Event | Price |
|---|---|---|
| 5/30/2025 | Sold | $509,900$226/sqft |
Source: | ||
| 5/3/2025 | Contingent | $509,900$226/sqft |
Source: | ||
| 4/10/2025 | Listed for sale | $509,900$226/sqft |
Source: | ||
| 1/21/2025 | Listing removed | $509,900$226/sqft |
Source: | ||
| 12/30/2024 | Contingent | $509,900$226/sqft |
Source: | ||
Public tax history
| Year | Property taxes | Tax assessment |
|---|---|---|
| 2025 | $3,548 +6.3% | $320,000 +4.5% |
| 2024 | $3,338 +4.7% | $306,267 +4.7% |
| 2023 | $3,188 +4.9% | $292,533 +4.9% |
Find assessor info on the county website
Neighborhood: 21028
Nearby schools
GreatSchools rating
- 10/10Churchville Elementary SchoolGrades: PK-5Distance: 1.9 mi
- 8/10Southampton Middle SchoolGrades: 6-8Distance: 4.8 mi
- 7/10C. Milton Wright High SchoolGrades: 9-12Distance: 4.2 mi
Schools provided by the listing agent
- District: Harford County Public Schools
Source: Bright MLS. This data may not be complete. We recommend contacting the local school district to confirm school assignments for this home.
Get a cash offer in 3 minutes
Find out how much your home could sell for in as little as 3 minutes with a no-obligation cash offer.
Estimated market value$521,800
Get a cash offer in 3 minutes
Find out how much your home could sell for in as little as 3 minutes with a no-obligation cash offer.
Estimated market value
$521,800
