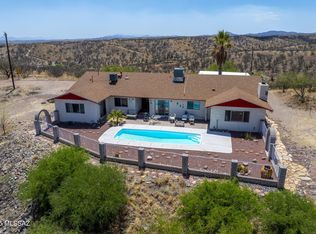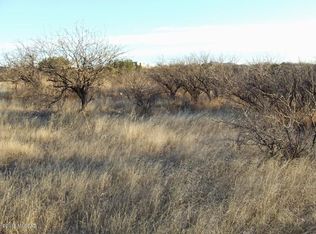Sold for $500,000
$500,000
608 Paseo Reforma, Rio Rico, AZ 85648
3beds
1,828sqft
Single Family Residence
Built in 2007
5.73 Acres Lot
$500,200 Zestimate®
$274/sqft
$1,640 Estimated rent
Home value
$500,200
Estimated sales range
Not available
$1,640/mo
Zestimate® history
Loading...
Owner options
Explore your selling options
What's special
Unparalleled Views & Ultimate Serenity! This exceptional custom home built by Dan Eggers/Innovative Homes, sits atop a ridge on a fully fenced/fully accessible 5.73 acre lot, offering breathtaking panoramic vistas. A 16' wide, gated, chip seal driveway welcomes you to a beautifully designed 3-bedroom, 2-bath home, featuring hickory cabinets, granite countertops, and a spacious primary suite with a luxurious walk-in shower. Step outside to your saltwater pool, perfect for relaxation. Take advantage of abundant storage, including an attached 2-car garage, an additional 224 sf garage, an 18x18 workshop, a shed, a chicken coop, and a greenhouse. Hosting guests or traveling? Enjoy TWO RV spots (one covered) with full hookups! Irrigated gardens protected by elect fencing. This one has it all !!
Zillow last checked: 8 hours ago
Listing updated: November 20, 2025 at 09:21am
Listed by:
Vicki L Watson 520-204-3474,
Realty One Group Integrity
Bought with:
Brent R Brzuchalski
Russ Lyon Sotheby's International
Source: MLS of Southern Arizona,MLS#: 22507609
Facts & features
Interior
Bedrooms & bathrooms
- Bedrooms: 3
- Bathrooms: 2
- Full bathrooms: 2
Primary bathroom
- Features: Exhaust Fan, Shower Only
Dining room
- Features: Breakfast Bar, Dining Area, Formal Dining Room
Kitchen
- Description: Pantry: Cabinet,Countertops: Granite
Living room
- Features: Off Kitchen
Heating
- Electric, Forced Air, Heat Pump
Cooling
- Ceiling Fans, Central Air, Heat Pump
Appliances
- Included: Dishwasher, Disposal, Electric Range, Exhaust Fan, Microwave, Refrigerator, Water Softener, Dryer, Washer, Water Heater: Electric, Appliance Color: Stainless
- Laundry: Laundry Room, Sink
Features
- Ceiling Fan(s), Entertainment Center Built-In, Entrance Foyer, High Ceilings, Plant Shelves, Split Bedroom Plan, Vaulted Ceiling(s), Walk-In Closet(s), High Speed Internet, Pre-Wired Sat Dish, Pre-Wired Tele Lines, Great Room
- Flooring: Ceramic Tile, Mexican Tile
- Windows: Window Covering: Stay
- Has basement: No
- Has fireplace: No
- Fireplace features: None
Interior area
- Total structure area: 1,828
- Total interior livable area: 1,828 sqft
Property
Parking
- Total spaces: 6
- Parking features: Covered RV Parking, RV Access/Parking, Additional Carport, Attached Garage Cabinets, Attached, Garage Door Opener, Gravel, Parking Pad, Driveway
- Attached garage spaces: 4
- Carport spaces: 2
- Covered spaces: 6
- Has uncovered spaces: Yes
- Details: RV Parking: Covered, RV Parking: Space Available, RV Parking (Other): Hook-ups For Two
Accessibility
- Accessibility features: None
Features
- Levels: One
- Stories: 1
- Patio & porch: Covered, Patio
- Exterior features: Courtyard, Fountain, RV Hookup
- Has private pool: Yes
- Pool features: Heated, Salt Water, Solar Cover, Conventional
- Spa features: None
- Fencing: Barbed Wire,Electric,Cattle/horse Fencing
- Has view: Yes
- View description: Mountain(s), Panoramic, Sunrise, Sunset
Lot
- Size: 5.73 Acres
- Dimensions: 327 x 462 x 88 x 120 x 190 x 165 x 383 x 492
- Features: Adjacent to Wash, Corner Lot, Dividable Lot, Elevated Lot, Subdivided, Landscape - Front: Flower Beds, Shrubs, Sprinkler/Drip, Trees, Vegetable Garden, Landscape - Rear: Decorative Gravel, Flower Beds, Natural Desert, Shrubs, Sprinkler/Drip, Trees
Details
- Additional structures: Workshop
- Parcel number: 11607175
- Zoning: R-2
- Special conditions: Standard
- Horses can be raised: Yes
Construction
Type & style
- Home type: SingleFamily
- Architectural style: Southwestern
- Property subtype: Single Family Residence
Materials
- Frame - Stucco
- Roof: Built-Up,Tile
Condition
- Existing
- New construction: No
- Year built: 2007
Details
- Builder name: Dan Eggers
Utilities & green energy
- Electric: Unisource
- Gas: None
- Sewer: Septic Tank
- Water: Water Company
- Utilities for property: Phone Connected
Community & neighborhood
Security
- Security features: Security Gate, Security Lights, Smoke Detector(s)
Community
- Community features: Horses Allowed, Paved Street
Location
- Region: Rio Rico
- Subdivision: N/A
HOA & financial
HOA
- Has HOA: No
Other
Other facts
- Listing terms: Cash,Conventional,Submit,VA
- Ownership: Fee (Simple)
- Ownership type: Sole Proprietor
- Road surface type: Paved
Price history
| Date | Event | Price |
|---|---|---|
| 11/20/2025 | Sold | $500,000-3.8%$274/sqft |
Source: | ||
| 10/17/2025 | Pending sale | $520,000$284/sqft |
Source: | ||
| 10/17/2025 | Contingent | $520,000$284/sqft |
Source: | ||
| 9/6/2025 | Price change | $520,000-1.9%$284/sqft |
Source: | ||
| 3/16/2025 | Listed for sale | $530,000+8733.3%$290/sqft |
Source: | ||
Public tax history
| Year | Property taxes | Tax assessment |
|---|---|---|
| 2024 | $2,629 +4.2% | $26,864 +17.4% |
| 2023 | $2,521 +5.5% | $22,879 +17.3% |
| 2022 | $2,390 -0.6% | $19,512 +8.3% |
Find assessor info on the county website
Neighborhood: 85648
Nearby schools
GreatSchools rating
- 3/10Calabasas Middle SchoolGrades: PK-8Distance: 5.1 mi
- 4/10Rio Rico High SchoolGrades: 9-12Distance: 5.1 mi
Get pre-qualified for a loan
At Zillow Home Loans, we can pre-qualify you in as little as 5 minutes with no impact to your credit score.An equal housing lender. NMLS #10287.

